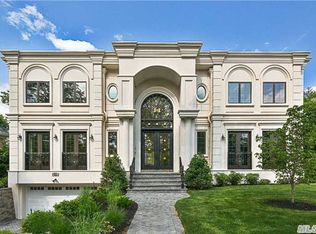Sold for $3,352,000
$3,352,000
45 Longfellow Road, Great Neck, NY 11023
7beds
5,200sqft
Single Family Residence, Residential
Built in 2009
0.3 Acres Lot
$3,393,800 Zestimate®
$645/sqft
$8,616 Estimated rent
Home value
$3,393,800
$3.05M - $3.77M
$8,616/mo
Zestimate® history
Loading...
Owner options
Explore your selling options
What's special
Welcome to this picture-perfect 7-bedroom, 6.5-bathroom brick center hall colonial, offering 5,200 square feet of refined living space in the highly sought-after Village of Saddle Rock. As you enter the dramatic double-height foyer, you are greeted by a stunning wrought iron circular staircase and an open floor plan that exudes elegance. The home features soaring 10-foot ceilings and a modern eat-in kitchen, complete with a large center island and breakfast area, perfect for casual dining and entertaining. Host elegant gatherings in the grand dining room with radiant heat or relax in the expansive living room, designed for seamless entertaining. A cozy den with a fireplace adds a touch of warmth, while a first-floor laundry room and a versatile bedroom or office with an en suite full bath provides convenience and flexibility. Architectural moldings, hardwood floors, luxurious marble, onyx bathrooms and a generator highlight the home's attention to detail. The expansive finished walk-out lower level, with its soaring ceilings, offers a bedroom, full bath, playroom and ample storage, making it an ideal space for recreation and organization. Outside, enjoy the proximity to Saddle Rock Village Park, featuring a private marina, waterfront pool, tennis courts, and basketball courts. This residence is not just a home; it's a lifestyle, perfectly suited for easy living and exceptional entertaining., Additional information: Appearance:Excellent,Interior Features:Guest Quarters,Marble Bath,Separate Hotwater Heater:Y
Zillow last checked: 8 hours ago
Listing updated: September 30, 2025 at 12:55pm
Listed by:
Stuart L. Bayer 516-375-1005,
Douglas Elliman Real Estate 516-621-3555,
Nicole Eskanazy 516-317-4004,
Douglas Elliman Real Estate
Bought with:
Diana B. Sheena, 40BA1033225
S Sharf Realty Inc
Source: OneKey® MLS,MLS#: L3572391
Facts & features
Interior
Bedrooms & bathrooms
- Bedrooms: 7
- Bathrooms: 7
- Full bathrooms: 6
- 1/2 bathrooms: 1
Other
- Description: 2-Story Entry, Living Room w/ Fireplace, Formal Dining Room, Den w/ Fireplace, Eat-in Kitchen, Bedroom W/ Full Bath or Office, Powder Room, Laundry
- Level: First
Other
- Description: Primary with Full Bath & Winter Water Views, 4 Additional Bedrooms, 3 Full Baths
- Level: Second
Other
- Description: Full Lower Level with Egress Windows, 10ft. Ceilings, Bedroom, Full Bath, Storage, Playroom 2-Car Garage
- Level: Lower
Heating
- Oil, Forced Air, Radiant
Cooling
- Attic Fan, Central Air
Appliances
- Included: Electric Water Heater, Cooktop, Dishwasher, Dryer, Freezer, Refrigerator, Washer
Features
- Cathedral Ceiling(s), Eat-in Kitchen, Entrance Foyer, Granite Counters, Pantry, Formal Dining, First Floor Bedroom, Primary Bathroom
- Flooring: Hardwood
- Basement: Finished,Full,Walk-Out Access
- Attic: None
- Number of fireplaces: 2
Interior area
- Total structure area: 5,200
- Total interior livable area: 5,200 sqft
Property
Parking
- Parking features: Attached, Private
Features
- Levels: Three Or More
- Patio & porch: Deck, Porch
- Exterior features: Mailbox, Private Entrance
Lot
- Size: 0.30 Acres
- Dimensions: 100 x 130
- Features: Sprinklers In Front, Sprinklers In Rear, Near Public Transit, Near School
Details
- Parcel number: 2249023080000070
Construction
Type & style
- Home type: SingleFamily
- Architectural style: Colonial
- Property subtype: Single Family Residence, Residential
Materials
- Brick
Condition
- Year built: 2009
- Major remodel year: 2013
Utilities & green energy
- Electric: Generator
- Sewer: Public Sewer
- Water: Public
- Utilities for property: Trash Collection Public
Community & neighborhood
Security
- Security features: Security System
Location
- Region: Great Neck
Other
Other facts
- Listing agreement: Exclusive Right To Sell
Price history
| Date | Event | Price |
|---|---|---|
| 9/30/2025 | Sold | $3,352,000-9%$645/sqft |
Source: | ||
| 5/31/2025 | Pending sale | $3,685,000$709/sqft |
Source: | ||
| 4/24/2025 | Price change | $3,685,000-2.9%$709/sqft |
Source: | ||
| 1/8/2025 | Price change | $3,795,000-4.6%$730/sqft |
Source: | ||
| 8/14/2024 | Listed for sale | $3,980,000+52.5%$765/sqft |
Source: | ||
Public tax history
| Year | Property taxes | Tax assessment |
|---|---|---|
| 2024 | -- | $2,815 |
| 2023 | -- | $2,815 |
| 2022 | -- | $2,815 |
Find assessor info on the county website
Neighborhood: Saddle Rock
Nearby schools
GreatSchools rating
- 8/10Saddle Rock SchoolGrades: K-5Distance: 0.3 mi
- 7/10Great Neck North Middle SchoolGrades: 6-8Distance: 0.6 mi
- 9/10Great Neck North High SchoolGrades: 9-12Distance: 0.5 mi
Schools provided by the listing agent
- Middle: Great Neck North Middle School
- High: Great Neck North High School
Source: OneKey® MLS. This data may not be complete. We recommend contacting the local school district to confirm school assignments for this home.
Get a cash offer in 3 minutes
Find out how much your home could sell for in as little as 3 minutes with a no-obligation cash offer.
Estimated market value
$3,393,800
