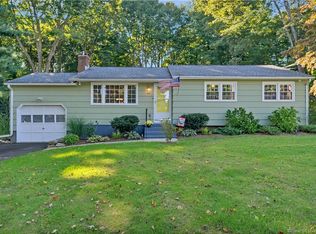Sold for $465,000 on 02/28/25
$465,000
45 Long Hill Road, Clinton, CT 06413
3beds
1,632sqft
Single Family Residence
Built in 1968
0.49 Acres Lot
$474,600 Zestimate®
$285/sqft
$2,997 Estimated rent
Home value
$474,600
$432,000 - $522,000
$2,997/mo
Zestimate® history
Loading...
Owner options
Explore your selling options
What's special
Welcome to 45 Long Hill Rd, Clinton, CT, nestled in a quaint shoreline town known for its local beaches, shopping, and vibrant town parks & recreation, offering a variety of activities for all. This fully modernized, turn-key home is ready for you to move in and start enjoying the best of Clinton living! This tri-level living home, upon entering, features a spacious living room with wood burning brick fireplace, a large kitchen with all new shaker cabinets, quartz countertops, and stainless-steel appliances, plus a spacious dining area with a slider to the rear deck for your outdoor enjoyment. The lower level boasts a front to back family room with a slider to the level backyard, an office/den/play room, a half bath and laundry combined and storage area. The upper level includes three generously sized bedrooms and an all-new full bathroom with tiled shower/tub area, vanity, and tile floors. Enjoy all-new flooring and fresh paint throughout. The exterior is has new deck, roof, windows and paved driveway, and a partially fenced backyard. Come make this newly renovated property, Your New Home Sweet Home!
Zillow last checked: 8 hours ago
Listing updated: March 07, 2025 at 08:47am
Listed by:
Cheryl A. Keithan 860-463-0900,
Coldwell Banker Realty 860-388-1100
Bought with:
Heidi Derusso, RES.0805864
Coldwell Banker Realty
Source: Smart MLS,MLS#: 24072808
Facts & features
Interior
Bedrooms & bathrooms
- Bedrooms: 3
- Bathrooms: 2
- Full bathrooms: 1
- 1/2 bathrooms: 1
Primary bedroom
- Level: Upper
Bedroom
- Level: Upper
Bedroom
- Level: Upper
Bathroom
- Level: Upper
Bathroom
- Level: Lower
Family room
- Level: Lower
Kitchen
- Level: Main
Living room
- Level: Main
Office
- Level: Lower
Heating
- Baseboard, Electric
Cooling
- None
Appliances
- Included: Electric Range, Microwave, Dishwasher
- Laundry: Lower Level
Features
- Windows: Thermopane Windows
- Basement: Full,Finished
- Attic: Access Via Hatch
- Number of fireplaces: 1
Interior area
- Total structure area: 1,632
- Total interior livable area: 1,632 sqft
- Finished area above ground: 1,104
- Finished area below ground: 528
Property
Parking
- Total spaces: 4
- Parking features: Attached, Paved, Driveway, Garage Door Opener, Private
- Attached garage spaces: 1
- Has uncovered spaces: Yes
Features
- Levels: Multi/Split
- Patio & porch: Deck
- Exterior features: Rain Gutters
Lot
- Size: 0.49 Acres
- Features: Level
Details
- Parcel number: 945711
- Zoning: R-20
- Special conditions: Real Estate Owned
Construction
Type & style
- Home type: SingleFamily
- Architectural style: Split Level
- Property subtype: Single Family Residence
Materials
- Vinyl Siding
- Foundation: Concrete Perimeter
- Roof: Asphalt
Condition
- New construction: No
- Year built: 1968
Utilities & green energy
- Sewer: Septic Tank
- Water: Public
Green energy
- Energy efficient items: Windows
Community & neighborhood
Community
- Community features: Golf, Library, Medical Facilities, Park, Public Rec Facilities, Shopping/Mall
Location
- Region: Clinton
Price history
| Date | Event | Price |
|---|---|---|
| 2/28/2025 | Sold | $465,000$285/sqft |
Source: | ||
Public tax history
| Year | Property taxes | Tax assessment |
|---|---|---|
| 2025 | $4,216 +2.9% | $135,400 |
| 2024 | $4,097 +1.4% | $135,400 |
| 2023 | $4,039 | $135,400 |
Find assessor info on the county website
Neighborhood: 06413
Nearby schools
GreatSchools rating
- 7/10Jared Eliot SchoolGrades: 5-8Distance: 0.8 mi
- 7/10The Morgan SchoolGrades: 9-12Distance: 1.4 mi
- 7/10Lewin G. Joel Jr. SchoolGrades: PK-4Distance: 1.3 mi
Schools provided by the listing agent
- High: Morgan
Source: Smart MLS. This data may not be complete. We recommend contacting the local school district to confirm school assignments for this home.

Get pre-qualified for a loan
At Zillow Home Loans, we can pre-qualify you in as little as 5 minutes with no impact to your credit score.An equal housing lender. NMLS #10287.
Sell for more on Zillow
Get a free Zillow Showcase℠ listing and you could sell for .
$474,600
2% more+ $9,492
With Zillow Showcase(estimated)
$484,092