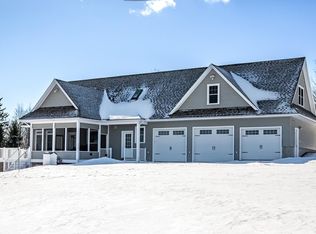This home was built as a colonial to pack the most features in as possible. It's an open floor plan home with a den, living room, kitchen, dining room, pantry, mud room and 1/2 bath on the 1st floor. The entryway opens up with a foyer looking up to a balcony. The 2nd floor and basement stairs are adjacent to the living room and not the entryway. A large L shaped island in the kitchen exists with a bar, as does a nook at the end of the sink countertop. Double ovens, large fridge, dishwasher, double sink, dual lazy susans, and a spot for a beverage fridge fill out the cabinets. Lighting is plentiful with recessed cans and classy fixtures. Large windows are everywhere and one slider exits onto the deck. Upstairs is a master bedroom/closet/ensuite (jet tub & custom tile shower) with cathedral ceilings. 2 other bedrooms, a full bath, 2nd floor laundry, linen closet, and entry to the bonus room make up the rest of the 2nd floor. For heat we have radiant on the 1st floor, baseboard on 2nd. The basement concrete is plumbed for radiant. The unfinished basement has spray foam insulation to meet the house's 5 star energy rating (among other things). An oversized garage contains two 20'x12' spots & 14' high ceilings. Further past one of the spots are the stairs for the mud room, a spot for a work bench and the entry way to the basement (for bringing in wet ski gear to the basement). The garage entry uses two 8'x9' garage doors and a man door on the side. Above the garage is a 31x24 unfinished bonus room with provisions for baseboard. This house has also has 15x335W solar panels (5.025kw net-metered system) with a Solaredge inverter, installed in April 2016. Outside there are water spigots front and back, a 10x10 deck, front porch, and a 10x10 color matched shed. The house sits on a corner lot with a large backyard. There are so many other thoughtful details about this house - it's hard to list them all.
This property is off market, which means it's not currently listed for sale or rent on Zillow. This may be different from what's available on other websites or public sources.

