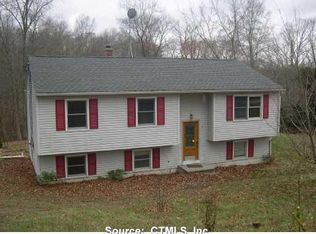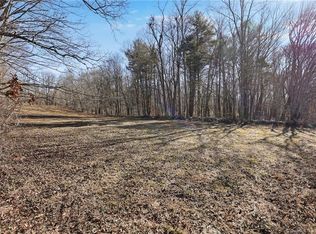Sold for $282,500
$282,500
45 Littlefield Road, Scotland, CT 06247
3beds
1,632sqft
Single Family Residence
Built in 1957
1.1 Acres Lot
$295,600 Zestimate®
$173/sqft
$2,397 Estimated rent
Home value
$295,600
$225,000 - $390,000
$2,397/mo
Zestimate® history
Loading...
Owner options
Explore your selling options
What's special
Ranch with in-Law apartment! Welcome to 45 Littlefield Road in this Town of Scotland. Still just minutes away from shopping and all amenities. You will find a quaint home that has an in-law apartment. What is better than having help paying the mortgage! The main home features recently installed flooring and counter tops. The main home has 2 bedrooms 1 bath with 2 additional rooms with many options: den, office, playroom or arts and craft. The sliding back door leads to a private patio with a lovely above ground pool and its own deck. The in-law apartment has one level living that features 1 bedroom, 1 bath, spacious living room and kitchen. Separate electric utilities and entrance from main house. If you still want more this home has newer flooring through out, vinyl siding, Anderson windows, front door, 2 sliding doors and a 6yr old Roof.
Zillow last checked: 8 hours ago
Listing updated: July 23, 2025 at 11:25pm
Listed by:
Susanna Vermette 860-617-8587,
RbRE, LLC 860-477-1500
Bought with:
Jamie Franco, RES.0822906
Coldwell Banker Realty
Source: Smart MLS,MLS#: 24053423
Facts & features
Interior
Bedrooms & bathrooms
- Bedrooms: 3
- Bathrooms: 2
- Full bathrooms: 2
Primary bedroom
- Level: Main
Bedroom
- Features: Vinyl Floor
- Level: Main
Bedroom
- Features: Patio/Terrace, Sliders, Vinyl Floor
- Level: Lower
Bathroom
- Level: Main
Bathroom
- Features: Stall Shower
- Level: Main
Kitchen
- Features: Granite Counters, Vinyl Floor
- Level: Main
Kitchen
- Features: Vinyl Floor
- Level: Main
Living room
- Features: Vinyl Floor
- Level: Main
Living room
- Features: Patio/Terrace, Sliders, Wall/Wall Carpet
- Level: Main
Heating
- Forced Air, Electric, Oil
Cooling
- Wall Unit(s)
Appliances
- Included: Electric Range, Microwave, Refrigerator, Dishwasher, Water Heater
- Laundry: Lower Level, Mud Room
Features
- In-Law Floorplan
- Basement: Partial
- Attic: Access Via Hatch
- Has fireplace: No
Interior area
- Total structure area: 1,632
- Total interior livable area: 1,632 sqft
- Finished area above ground: 1,632
- Finished area below ground: 0
Property
Parking
- Total spaces: 7
- Parking features: None, Off Street, Driveway, Unpaved, Shared Driveway
- Has uncovered spaces: Yes
Features
- Has private pool: Yes
- Pool features: Above Ground
Lot
- Size: 1.10 Acres
- Features: Few Trees, Level, Cleared
Details
- Parcel number: 1716171
- Zoning: RA
Construction
Type & style
- Home type: SingleFamily
- Architectural style: Ranch
- Property subtype: Single Family Residence
Materials
- Vinyl Siding
- Foundation: Concrete Perimeter
- Roof: Asphalt,Shingle
Condition
- New construction: No
- Year built: 1957
Utilities & green energy
- Sewer: Septic Tank
- Water: Well
- Utilities for property: Cable Available
Community & neighborhood
Community
- Community features: Library, Park
Location
- Region: Hampton
Price history
| Date | Event | Price |
|---|---|---|
| 5/12/2025 | Pending sale | $299,900+6.2%$184/sqft |
Source: | ||
| 5/9/2025 | Sold | $282,500-5.8%$173/sqft |
Source: | ||
| 3/28/2025 | Price change | $299,900-14.3%$184/sqft |
Source: | ||
| 1/24/2025 | Price change | $349,900-5.3%$214/sqft |
Source: | ||
| 1/8/2025 | Listed for sale | $369,500$226/sqft |
Source: | ||
Public tax history
Tax history is unavailable.
Neighborhood: 06247
Nearby schools
GreatSchools rating
- NAScotland Elementary SchoolGrades: PK-6Distance: 0.9 mi
- 4/10Parish Hill High SchoolGrades: 7-12Distance: 3.8 mi
Schools provided by the listing agent
- Elementary: Scotland
Source: Smart MLS. This data may not be complete. We recommend contacting the local school district to confirm school assignments for this home.
Get pre-qualified for a loan
At Zillow Home Loans, we can pre-qualify you in as little as 5 minutes with no impact to your credit score.An equal housing lender. NMLS #10287.
Sell for more on Zillow
Get a Zillow Showcase℠ listing at no additional cost and you could sell for .
$295,600
2% more+$5,912
With Zillow Showcase(estimated)$301,512

