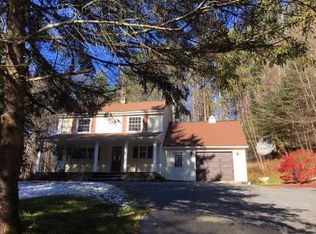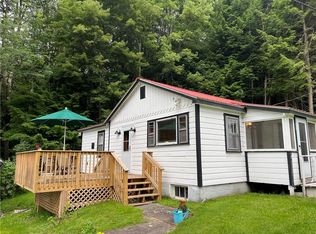Closed
Price Unknown
45 Little Ireland Road, Livingston Manor, NY 12758
3beds
1,500sqft
Single Family Residence
Built in 1988
5 Acres Lot
$640,300 Zestimate®
$--/sqft
$2,460 Estimated rent
Home value
$640,300
Estimated sales range
Not available
$2,460/mo
Zestimate® history
Loading...
Owner options
Explore your selling options
What's special
Welcome to Little Ireland Cabin, a serene escape on five acres in the heart of Livingston Manor. This newly renovated home blends classic upstate charm with modern amenities, offering an idyllic retreat just two miles from the vibrant shops and restaurants on Main Street.Surrounded by mature woods, lush ferns, and fruit trees, the property strikes the perfect balance between privacy and nature. The sunlit, open-concept living, dining, and kitchen area forms the heart of the home, featuring hardwood floors and a cozy wood-burning stove-an inviting space to relax after a day exploring the Catskills.On the main level, you'll find the primary bedroom with an ensuite bathroom, along with a second bedroom and bathroom, providing comfort and convenience. The walkout lower level extends the living space with a family room and a third bedroom that can serve as a guest suite or home officeoffering flexibility and privacy from the main living areas.Step outside onto the expansive wraparound porch, where you can dine al fresco, stargaze by a crackling fire, or explore the property's generous acreage. Little Ireland Cabin also boasts a successful history as a short-term rental, making it a smart investment opportunity. Located less than two hours from NYC, this property delivers both convenience and serenity, and is designed for year-round comfort. Whether you're seeking a peaceful retreat, an adventure hub, or a smart investment, Little Ireland Cabin offers it all.
Zillow last checked: 8 hours ago
Listing updated: June 02, 2025 at 09:39am
Listed by:
Jessica Brasseur 850-714-3045,
Houlihan Lawrence Millbrook Of,
Anthony Dargenzio 518-821-0826,
Houlihan Lawrence Inc.
Bought with:
Non Member Firm
Source: HVCRMLS,MLS#: 154433
Facts & features
Interior
Bedrooms & bathrooms
- Bedrooms: 3
- Bathrooms: 2
- Full bathrooms: 2
Heating
- Baseboard, Fireplace(s), Hot Water, Propane, Steam
Cooling
- Central Air, Ductless
Appliances
- Included: Other, Water Heater, Washer, Refrigerator, Range, Microwave, Dryer, Dishwasher
- Laundry: Lower Level
Features
- High Speed Internet
- Flooring: Hardwood
- Basement: Exterior Entry,Finished,Partial,Walk-Out Access
- Number of fireplaces: 1
- Fireplace features: Living Room, Wood Burning Stove
Interior area
- Total structure area: 1,500
- Total interior livable area: 1,500 sqft
Property
Parking
- Parking features: Driveway
- Has uncovered spaces: Yes
Features
- Patio & porch: Deck, Porch
- Exterior features: Fire Pit, Private Yard
- Has view: Yes
- View description: Park/Greenbelt, Trees/Woods
Lot
- Size: 5 Acres
- Features: Back Yard, Gentle Sloping, Orchard(s), Private, Secluded, Views, Wooded
Details
- Additional structures: Greenhouse, Shed(s)
- Parcel number: 440002500001054002
Construction
Type & style
- Home type: SingleFamily
- Architectural style: Cottage
- Property subtype: Single Family Residence
Materials
- Frame, Wood Siding, Other
- Foundation: Block
- Roof: Metal
Condition
- Year built: 1988
Utilities & green energy
- Electric: 200+ Amp Service
- Sewer: Septic Tank
- Water: Well
Community & neighborhood
Location
- Region: Livingston Manor
HOA & financial
HOA
- Has HOA: No
Other
Other facts
- Road surface type: Paved
Price history
| Date | Event | Price |
|---|---|---|
| 12/18/2024 | Sold | --0 |
Source: | ||
| 10/5/2024 | Pending sale | $630,000$420/sqft |
Source: | ||
| 10/5/2024 | Contingent | $630,000$420/sqft |
Source: | ||
| 9/30/2024 | Pending sale | $630,000$420/sqft |
Source: | ||
| 9/30/2024 | Contingent | $630,000$420/sqft |
Source: | ||
Public tax history
| Year | Property taxes | Tax assessment |
|---|---|---|
| 2024 | -- | $61,500 |
| 2023 | -- | $61,500 |
| 2022 | -- | $61,500 |
Find assessor info on the county website
Neighborhood: 12758
Nearby schools
GreatSchools rating
- 5/10Livingston Manor Elementary SchoolGrades: PK-6Distance: 1.6 mi
- 4/10Livingston Manor High SchoolGrades: 7-12Distance: 1.6 mi

