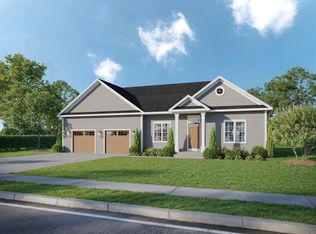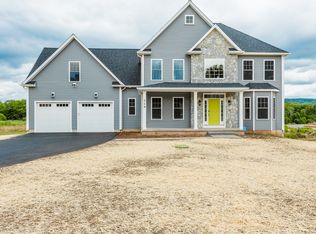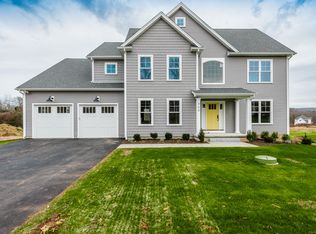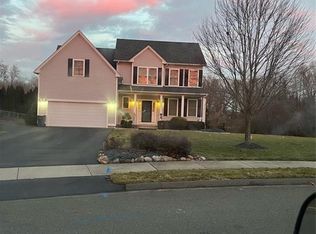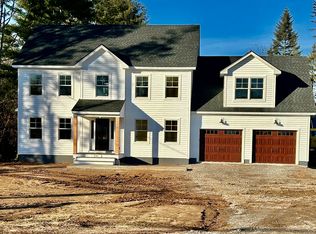SAVE THE BEST FOR LAST!! Almost sold out! Last lot available! This brand-new ranch-style home offers modern living with a prime location near a scenic golf course. The open-concept design features a spacious great room with vaulted ceilings, creating a bright and airy atmosphere. The gourmet kitchen is perfect for entertaining, equipped with stainless steel appliances, a large island, and sleek countertops. The home includes three generous bedrooms, including a master suite with a walk-in closet and a luxurious en-suite bathroom. Enjoy the convenience of a dedicated laundry room, and plenty of storage space throughout. Full walk out semi finished lower level with additional full bath to Step outside to a private backyard, ideal for relaxing or hosting guests, with beautiful views of the surrounding landscape. The property also offers a two-car garage and is just a short walk from the golf course and country club providing the perfect balance of tranquility and convenience for your new lifestyle. 45 line street is on the Manchester and Glastonbury line making it an ideal location with easy access to shops, restaurants and highways. Home can be complete in next 120 days ( +/-) 60 days. Photos are of home builder completed
Under contract
$778,900
45 Line Street, Manchester, CT 06040
3beds
2,470sqft
Est.:
Single Family Residence
Built in 2025
1.4 Acres Lot
$-- Zestimate®
$315/sqft
$-- HOA
What's special
Luxurious en-suite bathroomTwo-car garageDedicated laundry roomLarge islandSleek countertopsPlenty of storage spaceGenerous bedrooms
- 342 days |
- 30 |
- 0 |
Zillow last checked: 8 hours ago
Listing updated: November 19, 2025 at 08:27am
Listed by:
Nikki M. Defrancesco (203)577-7308,
Coldwell Banker Realty 860-644-2461
Source: Smart MLS,MLS#: 24075224
Facts & features
Interior
Bedrooms & bathrooms
- Bedrooms: 3
- Bathrooms: 3
- Full bathrooms: 3
Primary bedroom
- Level: Main
Bedroom
- Level: Main
Bedroom
- Level: Main
Dining room
- Level: Main
Kitchen
- Features: Remodeled, High Ceilings, Quartz Counters, Dining Area, Fireplace, Hardwood Floor
- Level: Main
Living room
- Features: Remodeled, High Ceilings, Combination Liv/Din Rm, Hardwood Floor
- Level: Main
Rec play room
- Level: Lower
Heating
- Gas on Gas
Cooling
- Central Air
Appliances
- Included: Allowance, Water Heater
- Laundry: Main Level
Features
- Basement: Full
- Attic: Access Via Hatch
- Number of fireplaces: 1
Interior area
- Total structure area: 2,470
- Total interior livable area: 2,470 sqft
- Finished area above ground: 1,970
- Finished area below ground: 500
Property
Parking
- Total spaces: 8
- Parking features: Attached, Paved, Off Street
- Attached garage spaces: 2
Lot
- Size: 1.4 Acres
- Features: Cleared
Details
- Parcel number: 2716164
- Zoning: RR
Construction
Type & style
- Home type: SingleFamily
- Architectural style: Ranch
- Property subtype: Single Family Residence
Materials
- Vinyl Siding
- Foundation: Concrete Perimeter
- Roof: Asphalt
Condition
- Under Construction
- New construction: Yes
- Year built: 2025
Utilities & green energy
- Sewer: Septic Tank
- Water: Public
- Utilities for property: Cable Available
Community & HOA
HOA
- Has HOA: No
Location
- Region: Manchester
Financial & listing details
- Price per square foot: $315/sqft
- Tax assessed value: $78,800
- Annual tax amount: $3,138
- Date on market: 2/28/2025
Estimated market value
Not available
Estimated sales range
Not available
Not available
Price history
Price history
| Date | Event | Price |
|---|---|---|
| 6/11/2025 | Pending sale | $778,900$315/sqft |
Source: | ||
| 2/28/2025 | Listed for sale | $778,900+523.1%$315/sqft |
Source: | ||
| 1/10/2025 | Sold | $125,000-3.8%$51/sqft |
Source: | ||
| 12/18/2024 | Listed for sale | $130,000$53/sqft |
Source: | ||
| 8/29/2024 | Pending sale | $130,000$53/sqft |
Source: | ||
Public tax history
Public tax history
| Year | Property taxes | Tax assessment |
|---|---|---|
| 2025 | $3,138 +7.5% | $78,800 +0.4% |
| 2024 | $2,920 | $78,500 |
| 2023 | $2,920 -15.1% | $78,500 -4.3% |
Find assessor info on the county website
BuyAbility℠ payment
Est. payment
$5,461/mo
Principal & interest
$3786
Property taxes
$1402
Home insurance
$273
Climate risks
Neighborhood: Martin
Nearby schools
GreatSchools rating
- 4/10Martin SchoolGrades: PK-4Distance: 0.9 mi
- 4/10Illing Middle SchoolGrades: 7-8Distance: 3.1 mi
- 4/10Manchester High SchoolGrades: 9-12Distance: 2.8 mi
Schools provided by the listing agent
- Middle: Illing
- High: Manchester
Source: Smart MLS. This data may not be complete. We recommend contacting the local school district to confirm school assignments for this home.
- Loading
