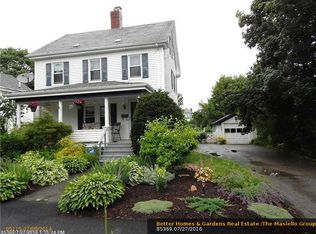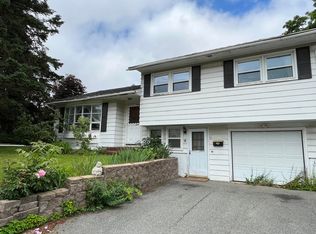Closed
$525,000
45 Linden Street, Bangor, ME 04401
6beds
3,260sqft
Single Family Residence
Built in 1913
6,969.6 Square Feet Lot
$577,700 Zestimate®
$161/sqft
$3,078 Estimated rent
Home value
$577,700
$543,000 - $612,000
$3,078/mo
Zestimate® history
Loading...
Owner options
Explore your selling options
What's special
Overlooking Little City Park from the porch swing or perhaps from your home office is the gift that keeps on giving as it changes your outlook daily. Or if you'd prefer a more private space, this well-appointed home boasts a lovely back door garden sitting area just great for relaxing with a beverage. The perfect blend of elegance with many modern amenities that don't take away from the old-world charm. Sauna, 30 panel solar array with Tesla power wall offsets electric costs & can keep you up & running should the power go out. Six bedrooms/2.5 bathrooms in a beautiful, home with sunny spaces & great flow.
Zillow last checked: 8 hours ago
Listing updated: January 15, 2025 at 07:08pm
Listed by:
Berkshire Hathaway HomeServices Northeast Real Estate
Bought with:
ERA Dawson-Bradford Co.
Source: Maine Listings,MLS#: 1568044
Facts & features
Interior
Bedrooms & bathrooms
- Bedrooms: 6
- Bathrooms: 3
- Full bathrooms: 1
- 1/2 bathrooms: 2
Primary bedroom
- Features: Built-in Features, Closet, Walk-In Closet(s)
- Level: Second
- Area: 224 Square Feet
- Dimensions: 14 x 16
Bedroom 2
- Features: Closet
- Level: Second
- Area: 182 Square Feet
- Dimensions: 13 x 14
Bedroom 3
- Features: Closet
- Level: Second
- Area: 156 Square Feet
- Dimensions: 12 x 13
Bedroom 4
- Features: Closet
- Level: Second
- Area: 156 Square Feet
- Dimensions: 12 x 13
Bedroom 5
- Features: Closet
- Level: Third
- Area: 156 Square Feet
- Dimensions: 12 x 13
Bedroom 6
- Level: Third
- Area: 156 Square Feet
- Dimensions: 12 x 13
Bonus room
- Level: Basement
- Area: 456 Square Feet
- Dimensions: 19 x 24
Dining room
- Features: Built-in Features, Formal
- Level: First
- Area: 168 Square Feet
- Dimensions: 12 x 14
Family room
- Features: Wood Burning Fireplace
- Level: First
- Area: 140 Square Feet
- Dimensions: 10 x 14
Kitchen
- Level: First
- Area: 280 Square Feet
- Dimensions: 14 x 20
Laundry
- Level: First
Other
- Level: First
Heating
- Baseboard, Heat Pump, Zoned
Cooling
- Heat Pump
Appliances
- Included: Cooktop, Dishwasher, Disposal, Dryer, Gas Range, Refrigerator, Wall Oven, Washer
Features
- Bathtub, Shower
- Flooring: Tile, Wood
- Basement: Interior Entry,Finished,Full,Sump Pump
- Number of fireplaces: 1
Interior area
- Total structure area: 3,260
- Total interior livable area: 3,260 sqft
- Finished area above ground: 2,760
- Finished area below ground: 500
Property
Parking
- Total spaces: 2
- Parking features: Paved, 1 - 4 Spaces, Off Street, On Street, Detached
- Garage spaces: 2
- Has uncovered spaces: Yes
Features
- Patio & porch: Porch
Lot
- Size: 6,969 sqft
- Features: Near Shopping, Near Turnpike/Interstate, Neighborhood, Corner Lot, Level, Open Lot, Sidewalks, Landscaped
Details
- Parcel number: BANGM037L149
- Zoning: URD-1
Construction
Type & style
- Home type: SingleFamily
- Architectural style: Colonial
- Property subtype: Single Family Residence
Materials
- Wood Frame, Wood Siding
- Roof: Pitched,Shingle
Condition
- Year built: 1913
Utilities & green energy
- Electric: Energy Storage Device, Circuit Breakers, Photovoltaics Seller Owned
- Sewer: Public Sewer
- Water: Public
Community & neighborhood
Location
- Region: Bangor
Other
Other facts
- Road surface type: Paved
Price history
| Date | Event | Price |
|---|---|---|
| 6/4/2024 | Listing removed | -- |
Source: BHHS broker feed | ||
| 9/28/2023 | Pending sale | $510,000-2.9%$156/sqft |
Source: BHHS broker feed #1568044 | ||
| 9/27/2023 | Sold | $525,000+2.9%$161/sqft |
Source: | ||
| 8/15/2023 | Pending sale | $510,000$156/sqft |
Source: | ||
| 8/8/2023 | Listed for sale | $510,000+25.9%$156/sqft |
Source: | ||
Public tax history
| Year | Property taxes | Tax assessment |
|---|---|---|
| 2024 | $7,827 | $408,700 |
| 2023 | $7,827 +16.6% | $408,700 +24.2% |
| 2022 | $6,714 +1.7% | $329,100 +11.1% |
Find assessor info on the county website
Neighborhood: 04401
Nearby schools
GreatSchools rating
- 8/10Mary Snow SchoolGrades: 4-5Distance: 0.2 mi
- 9/10William S. Cohen SchoolGrades: 6-8Distance: 1.1 mi
- 6/10Bangor High SchoolGrades: 9-12Distance: 1.1 mi

Get pre-qualified for a loan
At Zillow Home Loans, we can pre-qualify you in as little as 5 minutes with no impact to your credit score.An equal housing lender. NMLS #10287.

