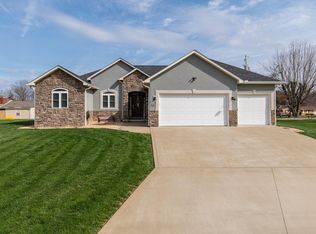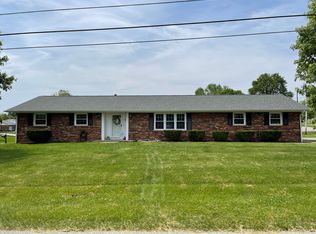Sold for $255,000 on 03/17/25
$255,000
45 Lincoln Rd, London, KY 40744
4beds
1,616sqft
Single Family Residence
Built in 1961
0.45 Acres Lot
$259,000 Zestimate®
$158/sqft
$1,631 Estimated rent
Home value
$259,000
Estimated sales range
Not available
$1,631/mo
Zestimate® history
Loading...
Owner options
Explore your selling options
What's special
*Welcome to 45 Lincoln Rd., conveniently located in the heart of Boggs Subdivision only minutes to Laurel Lake or Woods Creek Lake, easy access to the London Country Club, the hospital, dining, the I75 corridor and shopping. This beautifully decorated immaculate ranch style home has it all. Completely updated and 100% move in ready! This home features Three bedrooms with a possible Fourth bedroom (The home office could be easily converted to the master suite by adding two closets in the insets) making the home a 4 bedroom, and 2 full baths with a large laundry room, and hard wood floors throughout the main living areas except the kitchen and baths which have ceramic tile. This charming home offers the perfect blend of modern comfort and functionality. This home is move in ready with all of the furnishings, Gym Setup, and Lawn Maintenance Equipment to come with it, and also close to shopping, restaurants and schools. Also Boasting a 4 Car Carport and Single Garage for Equipment. The outdoor patio is Perfect for birthday parties and entertaining family and friends with BBQs and family get together's. Don't miss out on this one!
Zillow last checked: 8 hours ago
Listing updated: August 28, 2025 at 11:23pm
Listed by:
Amy C Brown 606-312-2944,
NextHome Adventure
Bought with:
Connie Hunt, 219409
CENTURY 21 Advantage Realty
Source: Imagine MLS,MLS#: 25001576
Facts & features
Interior
Bedrooms & bathrooms
- Bedrooms: 4
- Bathrooms: 2
- Full bathrooms: 2
Primary bedroom
- Level: First
Bedroom 1
- Level: First
Bedroom 2
- Level: First
Bedroom 3
- Level: First
Bathroom 1
- Description: Full Bath
- Level: First
Bathroom 2
- Description: Full Bath
- Level: First
Kitchen
- Level: First
Living room
- Level: First
Living room
- Level: First
Heating
- Electric
Cooling
- Electric
Appliances
- Included: Dryer, Dishwasher, Microwave, Refrigerator, Washer, Oven, Range
Features
- Eat-in Kitchen, In-Law Floorplan, Master Downstairs, Ceiling Fan(s)
- Flooring: Hardwood, Tile
- Doors: Storm Door(s)
- Windows: Insulated Windows, Window Treatments, Blinds, Screens
- Has basement: No
- Has fireplace: Yes
- Fireplace features: Dining Room, Masonry, Wood Burning
Interior area
- Total structure area: 1,616
- Total interior livable area: 1,616 sqft
- Finished area above ground: 1,616
- Finished area below ground: 0
Property
Parking
- Total spaces: 4
- Parking features: Attached Garage, Driveway
- Has garage: Yes
- Carport spaces: 4
- Has uncovered spaces: Yes
Features
- Levels: One
- Patio & porch: Deck, Patio
- Fencing: None
- Has view: Yes
- View description: Neighborhood, Suburban
Lot
- Size: 0.45 Acres
Details
- Parcel number: 0620000034.75
Construction
Type & style
- Home type: SingleFamily
- Architectural style: Ranch
- Property subtype: Single Family Residence
Materials
- Brick Veneer, Vinyl Siding
- Foundation: Block
- Roof: Composition,Shingle
Condition
- New construction: No
- Year built: 1961
Utilities & green energy
- Sewer: Public Sewer
- Water: Public
Community & neighborhood
Security
- Security features: Security System Owned
Community
- Community features: Park
Location
- Region: London
- Subdivision: Boggs
Price history
| Date | Event | Price |
|---|---|---|
| 3/17/2025 | Sold | $255,000+3.4%$158/sqft |
Source: | ||
| 2/17/2025 | Pending sale | $246,500$153/sqft |
Source: | ||
| 2/14/2025 | Listed for sale | $246,500$153/sqft |
Source: | ||
| 2/2/2025 | Pending sale | $246,500$153/sqft |
Source: | ||
| 1/30/2025 | Listed for sale | $246,500+22%$153/sqft |
Source: | ||
Public tax history
| Year | Property taxes | Tax assessment |
|---|---|---|
| 2022 | $1,608 -3.5% | $202,000 |
| 2021 | $1,667 | $202,000 +75.7% |
| 2020 | -- | $115,000 |
Find assessor info on the county website
Neighborhood: 40744
Nearby schools
GreatSchools rating
- 10/10Sublimity Elementary SchoolGrades: PK-5Distance: 1.7 mi
- 8/10South Laurel Middle SchoolGrades: 6-8Distance: 1.7 mi
- 8/10South Laurel High SchoolGrades: 9-12Distance: 1.8 mi
Schools provided by the listing agent
- Elementary: Cold Hill
- Middle: South Laurel
- High: South Laurel
Source: Imagine MLS. This data may not be complete. We recommend contacting the local school district to confirm school assignments for this home.

Get pre-qualified for a loan
At Zillow Home Loans, we can pre-qualify you in as little as 5 minutes with no impact to your credit score.An equal housing lender. NMLS #10287.

