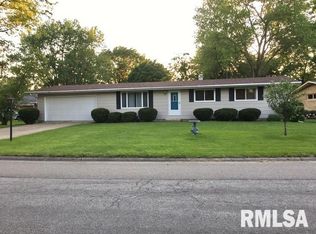Sold for $195,000 on 08/18/23
$195,000
45 Lincoln Rd, Canton, IL 61520
4beds
2,166sqft
Single Family Residence, Residential
Built in 1977
-- sqft lot
$208,500 Zestimate®
$90/sqft
$2,054 Estimated rent
Home value
$208,500
$198,000 - $221,000
$2,054/mo
Zestimate® history
Loading...
Owner options
Explore your selling options
What's special
This home is Immaculate and move in ready with many updates done since 2018. Beautiful Vinyl plank flooring new 2020 is in the living room, Kitchen and basement. Bedroom 1 has its own Full Bathroom with double sinks and was remodeled 2019. Hall Bath was remodeled 2022. Front Door new 2021. Kitchen table and chairs are negotiable. Refrigerator, Stove, microwave, Washer & Dryer and bar stools Stay. 3 Bedrooms all have 2 Closets. Living Room and Bedroom 1 curtains can stay. Windows new 2022 except big Kitchen and Living room. Great Rec room space in the basement for entertaining. Deep Freeze and mini fridge Don't stay. Electric fireplace has a remote for changing colors. Storage room with shelving and a laundry room. 2019 was added a new sump pump and ejector pump and water heater. The plumbing also was raised in 2019. Basement Bedroom has its own bathroom that was remodeled 2019. Roof was replaced 2018. New 20x20 patio in 2021. Keyless entry isn't working on the garage.
Zillow last checked: 8 hours ago
Listing updated: August 20, 2023 at 01:01pm
Listed by:
Brenda Yaeger Pref:309-338-5800,
Jim Maloof Realty, Inc.
Bought with:
Traci R Miller, 475127848
Gorsuch Realty & Auction
Source: RMLS Alliance,MLS#: PA1243677 Originating MLS: Peoria Area Association of Realtors
Originating MLS: Peoria Area Association of Realtors

Facts & features
Interior
Bedrooms & bathrooms
- Bedrooms: 4
- Bathrooms: 3
- Full bathrooms: 3
Bedroom 1
- Level: Main
- Dimensions: 14ft 0in x 13ft 0in
Bedroom 2
- Level: Main
- Dimensions: 10ft 0in x 14ft 0in
Bedroom 3
- Level: Main
- Dimensions: 10ft 0in x 10ft 0in
Bedroom 4
- Level: Basement
- Dimensions: 12ft 0in x 14ft 0in
Other
- Area: 722
Kitchen
- Level: Main
- Dimensions: 20ft 0in x 13ft 0in
Laundry
- Level: Basement
Living room
- Level: Main
- Dimensions: 14ft 0in x 20ft 0in
Main level
- Area: 1444
Recreation room
- Level: Basement
- Dimensions: 23ft 0in x 21ft 0in
Heating
- Electric, Forced Air
Cooling
- Central Air
Appliances
- Included: Dishwasher, Disposal, Dryer, Microwave, Range, Refrigerator, Washer
Features
- Ceiling Fan(s)
- Windows: Replacement Windows
- Basement: Full,Partially Finished
- Number of fireplaces: 1
- Fireplace features: Electric, Family Room
Interior area
- Total structure area: 1,444
- Total interior livable area: 2,166 sqft
Property
Parking
- Total spaces: 2
- Parking features: Attached
- Attached garage spaces: 2
- Details: Number Of Garage Remotes: 1
Features
- Patio & porch: Patio
Lot
- Dimensions: 66 x 149 x 110 x 133
- Features: Level
Details
- Parcel number: 090822206017
Construction
Type & style
- Home type: SingleFamily
- Architectural style: Ranch
- Property subtype: Single Family Residence, Residential
Materials
- Frame, Brick
- Foundation: Block
- Roof: Shingle
Condition
- New construction: No
- Year built: 1977
Utilities & green energy
- Sewer: Public Sewer
- Water: Ejector Pump, Public
Community & neighborhood
Location
- Region: Canton
- Subdivision: Lincolnshire
Other
Other facts
- Road surface type: Paved
Price history
| Date | Event | Price |
|---|---|---|
| 8/18/2023 | Sold | $195,000$90/sqft |
Source: | ||
| 7/2/2023 | Pending sale | $195,000$90/sqft |
Source: | ||
| 7/1/2023 | Listed for sale | $195,000+50%$90/sqft |
Source: | ||
| 12/21/2018 | Sold | $130,000-3.6%$60/sqft |
Source: | ||
| 11/14/2018 | Pending sale | $134,900$62/sqft |
Source: RE/MAX TRADERS UNLIMITED #1197029 Report a problem | ||
Public tax history
| Year | Property taxes | Tax assessment |
|---|---|---|
| 2024 | $4,622 +11.8% | $58,970 +22.9% |
| 2023 | $4,134 +3.5% | $47,980 +4.5% |
| 2022 | $3,994 | $45,920 +4% |
Find assessor info on the county website
Neighborhood: 61520
Nearby schools
GreatSchools rating
- 6/10Lincoln Elementary SchoolGrades: K-4Distance: 0.1 mi
- 6/10Ingersoll Middle SchoolGrades: 5-8Distance: 1.8 mi
- 2/10Canton High SchoolGrades: 9-12Distance: 0.7 mi
Schools provided by the listing agent
- Elementary: Lincoln
- Middle: Ingersoll
- High: Canton
Source: RMLS Alliance. This data may not be complete. We recommend contacting the local school district to confirm school assignments for this home.

Get pre-qualified for a loan
At Zillow Home Loans, we can pre-qualify you in as little as 5 minutes with no impact to your credit score.An equal housing lender. NMLS #10287.
