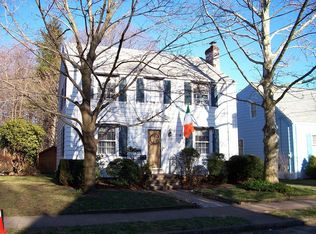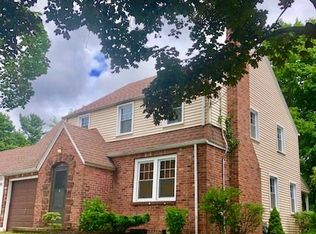Move right in to this immaculate 4 bedroom cape with 2 full baths, open floor plan, and large first floor family room ALL FOR LESS THAN IT WOULD COST YOU TO RENT! Over 1400 sf of living space. New natural gas On-Demand heating system, recently painted inside and out. Newer roof, beautifully updated bath, eat-in kitchen, dining room, clean dry partially finished basement. Deck off family room abuts new above ground pool. Quiet street, close proximity to Yale, and downtown New Haven, shops, restaurants, highway. (Dining room light fixture does not convey as it is of sentimental value, it will be replaced.) **Vision Appraisal has Year Built as 1938 however town building department has the permits pulled as 1951 and Certificate of Occupancy as 1952.
This property is off market, which means it's not currently listed for sale or rent on Zillow. This may be different from what's available on other websites or public sources.

