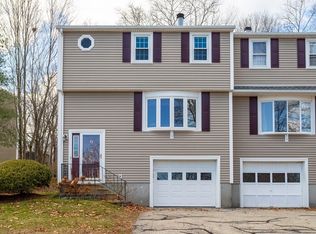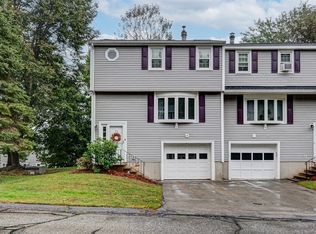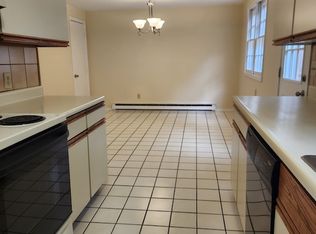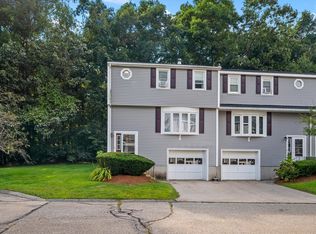** MULTIPLE OFFER SITUATION, PLEASE PRESENT BEST & FINAL BY MONDAY @ 5:00PM ** Welcome to Paul Revere Village! This move in ready condo is perfect for first time home buyers... As you enter into your new home, you'll walk into your bright living room, with a propane fireplace & large picture window. Well maintained Hardwood Floors flow from the Living Room into the Dining Room, and Kitchen. The first floor is great for entertaining, and with the back deck off the dining room, it's perfect for grilling during the summer months. The kitchen has plenty of cabinets for storage and granite countertops. Upstairs you'll find two good size bedrooms, with good closet space & hardwoods. The full size bathroom has granite countertops, and a large closet. The basement finishes this great property with a finish room, you could convert into an exercise room, office, play room, man cave....Endless possibilities. Laundry is in basement along with one car garage.
This property is off market, which means it's not currently listed for sale or rent on Zillow. This may be different from what's available on other websites or public sources.



