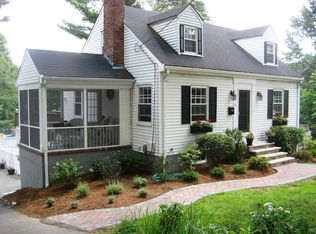Don't miss your opportunity to move to the West Side of Reading! This center entrance colonial was remodeled and has been updated with many modern features. The large kitchen has granite counter tops. The large family room addition off of the kitchen has a cathedral ceiling, gas fireplace and french doors leading to the back yard and patio. The living room which can have many purposes (extra room, office, play area, formal) has a 2nd fireplace and built-in shelving. There are 3 bedrooms on the 2nd floor with a tile & granite bath. The finished basement has a play room and office as well as a large utility/laundry room. Flat, fenced-in yard, CENTRAL AIR, all NEW SOD and landscaping, fresh paint, summer patio and multiple storage sheds.
This property is off market, which means it's not currently listed for sale or rent on Zillow. This may be different from what's available on other websites or public sources.
