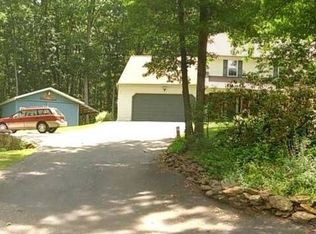Sold for $336,650
$336,650
45 Lewis Rd, Windsor, PA 17366
3beds
2,778sqft
Single Family Residence
Built in 1988
1.01 Acres Lot
$359,000 Zestimate®
$121/sqft
$2,048 Estimated rent
Home value
$359,000
$330,000 - $388,000
$2,048/mo
Zestimate® history
Loading...
Owner options
Explore your selling options
What's special
Your Wooded Paradise awaits! This Charming Home on a full-acre lot in Windsor PA is packed full of Stunning Features. This beautiful residence possesses a spacious gourmet-style kitchen complete with ceramic floors, a stylish backsplash, Solid Surface countertops, and a large central island with a breakfast bar as the focal point. You'll find plenty of natural light and cabinet space for all your culinary needs. Adjacent to the kitchen is a spacious dining room featuring solid wood floors and a bay window that invites in ample natural light. Outback is an expansive deck, perfect for entertaining or simply enjoying your serene surroundings. Down the hall from the open great room on the main level, you’ll find a bathroom that offers luxury and comfort with heated ceramic floors, a garden soaking tub, and a separate shower. Conveniently located right outside all 3 bedrooms. The lower level is designed for relaxation and entertainment, featuring a cozy family room, a game room, a laundry area, ample storage, and an additional full bathroom. Your dream home is nestled on a sprawling 1+ acre lot, offering both tranquility and convenience. Outdoor enthusiasts and gardeners will appreciate the extensive yard, perfect for cultivating a garden or enjoying outdoor activities while being surrounded by trees providing shade, and seclusion. Located in the countryside of Windsor PA, you’ll enjoy the peace and privacy of this retreat while still being a close trip back to all the conveniences needed for modern living. Don't miss the opportunity to make this exceptional property your new home. Let’s Schedule your viewing today!
Zillow last checked: 8 hours ago
Listing updated: September 30, 2024 at 05:46am
Listed by:
STEVE TURNER 443-928-0780,
House Broker Realty LLC
Bought with:
Joe Buchert
Iron Valley Real Estate of Lancaster
Source: Bright MLS,MLS#: PAYK2065302
Facts & features
Interior
Bedrooms & bathrooms
- Bedrooms: 3
- Bathrooms: 2
- Full bathrooms: 2
- Main level bathrooms: 1
- Main level bedrooms: 3
Basement
- Area: 800
Heating
- Other, Oil, Propane
Cooling
- Central Air, Electric
Appliances
- Included: Dishwasher, Oven, Range Hood, Refrigerator, Water Heater, Cooktop, Microwave, Electric Water Heater
- Laundry: Hookup, Lower Level, Laundry Room, Mud Room
Features
- Kitchen Island, Eat-in Kitchen, Formal/Separate Dining Room, Family Room Off Kitchen, Kitchen - Gourmet, Bathroom - Tub Shower, Upgraded Countertops, Other
- Doors: Storm Door(s)
- Windows: Screens, Skylight(s)
- Basement: Partial,Interior Entry,Exterior Entry,Partially Finished,Side Entrance
- Has fireplace: No
Interior area
- Total structure area: 2,778
- Total interior livable area: 2,778 sqft
- Finished area above ground: 1,978
- Finished area below ground: 800
Property
Parking
- Total spaces: 4
- Parking features: Garage Faces Side, Garage Door Opener, Inside Entrance, Driveway, Private, Attached
- Attached garage spaces: 1
- Uncovered spaces: 3
- Details: Garage Sqft: 300
Accessibility
- Accessibility features: Doors - Lever Handle(s), Doors - Swing In
Features
- Levels: Split Foyer,Multi/Split,Two
- Stories: 2
- Patio & porch: Porch, Deck
- Exterior features: Lighting
- Pool features: None
- Fencing: Partial,Wood
- Has view: Yes
- View description: Trees/Woods
Lot
- Size: 1.01 Acres
- Features: Adjoins - Open Space, Backs to Trees, Wooded, Rural
Details
- Additional structures: Above Grade, Below Grade
- Parcel number: 53000HL0106H000000
- Zoning: RESIDENTIAL
- Zoning description: Residential, Single Family-detached property
- Special conditions: Standard
Construction
Type & style
- Home type: SingleFamily
- Architectural style: Traditional,Raised Ranch/Rambler
- Property subtype: Single Family Residence
Materials
- Stick Built, Brick, Cedar
- Foundation: Block
- Roof: Shingle,Architectural Shingle,Composition
Condition
- New construction: No
- Year built: 1988
Utilities & green energy
- Electric: 200+ Amp Service, Circuit Breakers
- Sewer: On Site Septic
- Water: Well
- Utilities for property: Cable Available, Electricity Available, Phone Available, Propane
Community & neighborhood
Security
- Security features: Smoke Detector(s)
Location
- Region: Windsor
- Subdivision: None Available
- Municipality: WINDSOR TWP
Other
Other facts
- Listing agreement: Exclusive Right To Sell
- Listing terms: Conventional,FHA,USDA Loan,VA Loan
- Ownership: Fee Simple
- Road surface type: Paved
Price history
| Date | Event | Price |
|---|---|---|
| 9/30/2024 | Sold | $336,650-1%$121/sqft |
Source: | ||
| 8/21/2024 | Pending sale | $339,900$122/sqft |
Source: | ||
| 8/9/2024 | Price change | $339,900-2.9%$122/sqft |
Source: | ||
| 7/30/2024 | Listed for sale | $349,900+75%$126/sqft |
Source: | ||
| 12/22/2022 | Sold | $200,000-9%$72/sqft |
Source: Public Record Report a problem | ||
Public tax history
| Year | Property taxes | Tax assessment |
|---|---|---|
| 2025 | $4,399 +3.2% | $140,710 |
| 2024 | $4,261 | $140,710 |
| 2023 | $4,261 +3.8% | $140,710 |
Find assessor info on the county website
Neighborhood: 17366
Nearby schools
GreatSchools rating
- 7/10Larry J. Macaluso El SchoolGrades: K-6Distance: 3.9 mi
- 5/10Red Lion Area Junior High SchoolGrades: 7-8Distance: 3.8 mi
- 6/10Red Lion Area Senior High SchoolGrades: 9-12Distance: 3.5 mi
Schools provided by the listing agent
- Middle: Red Lion Area Junior
- High: Red Lion Area Senior
- District: Red Lion Area
Source: Bright MLS. This data may not be complete. We recommend contacting the local school district to confirm school assignments for this home.
Get pre-qualified for a loan
At Zillow Home Loans, we can pre-qualify you in as little as 5 minutes with no impact to your credit score.An equal housing lender. NMLS #10287.
Sell with ease on Zillow
Get a Zillow Showcase℠ listing at no additional cost and you could sell for —faster.
$359,000
2% more+$7,180
With Zillow Showcase(estimated)$366,180
