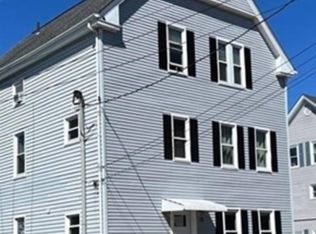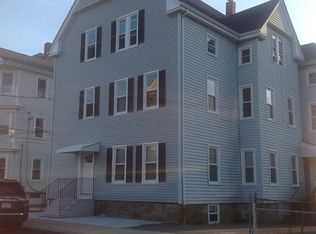Welcome Home! Located toward the end of a dead end street in a QUIET neighborhood. This 3 bedroom, 1.5 bathroom home with a HUGE fenced in yard and partially finished basement is great for a family or a perfect first home. Roof is 6 years old for added peace of mind! Complete with a 1 car garage with a finished room to be used as added storage space, private gym area, or "she-shed". Love to entertain? This is the home for you! Enter through the front door to a BIG 3 season room for added entertainment space. The kitchen features marble countertops with plenty of cabinet space and all kitchen appliances to stay. The upstairs features 3 good-sized bedrooms with some waterviews and a full bathroom. The basement is partially finished and features a half bathroom with walkout access to the backyard. Brand new water heater and laundry hookups in the basement. This home is definitely worth a look! *First showing at Open House Saturday, Sept 19 from 2:30-4PM* Contact agent if you're attending
This property is off market, which means it's not currently listed for sale or rent on Zillow. This may be different from what's available on other websites or public sources.

