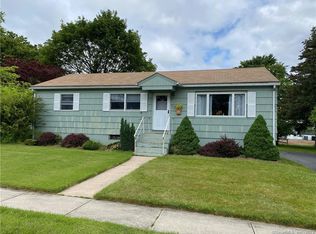This warm and inviting ranch style home has much to offer besides a great location! This is a bright and sunny house with 3 bedrooms, 1.1 baths, large living room, dining room, beautifully updated eat in kitchen and family room. The kitchen has granite countertops, cherry cabinets and a remote controlled skylight. Gleaming hardwood floors throughout (except the family room). The lower level has two additional finished rooms (approx. 260 additional square feet) which makes for great extra space. Central Air! Beautiful level yard. Close to everything....restaurants, shopping, public transportation and more. You will not be disappointed in this home. It has been lovingly cared for and it's just waiting for its new owners! Come take a peek!
This property is off market, which means it's not currently listed for sale or rent on Zillow. This may be different from what's available on other websites or public sources.
