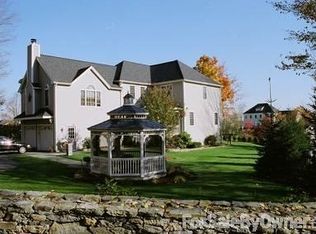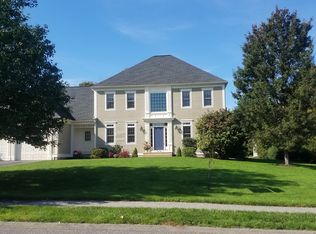Sold for $470,000
$470,000
45 Leland Hill Rd, Sutton, MA 01590
4beds
1,920sqft
Single Family Residence
Built in 1790
1.5 Acres Lot
$573,300 Zestimate®
$245/sqft
$3,407 Estimated rent
Home value
$573,300
$539,000 - $608,000
$3,407/mo
Zestimate® history
Loading...
Owner options
Explore your selling options
What's special
*Basement Newly updated" Welcome to a piece of History in Sutton. This idyllic 3 bed 2 bath Colonial in one of Sutton's sought after locations has been with the current owners for close to 4 decades & has been meticulously maintained & sits on an acre and a half lot. Upon entering the home, one is welcomed by the natural light permeating through the entire home & the original beams a wonderful juxtaposition between the old & the new. The brightness with the use of big windows & skylights is evident on the upper level 3 bed/ 1 bath/ bonus room. Step into the Kitchen & one can see the masterful renovation with a modern kitchen with all high end appliances, newer mini split air-condition to keep you cool during the summer. Walk out of kitchen/ dining room and one finds oneself on the wonderful big deck where one could enjoy nature at its very best or soak in the Jacuzzi during the cooler evenings gazing at the stars. Take advantage of the 10,000 KW annual Solar output to minimize costs.
Zillow last checked: 8 hours ago
Listing updated: January 11, 2024 at 10:24am
Listed by:
Tenzin Tsarong 781-888-7875,
Coldwell Banker Realty - Newton 617-969-2447
Bought with:
Angela Diatelevi
eXp Realty
Source: MLS PIN,MLS#: 73161348
Facts & features
Interior
Bedrooms & bathrooms
- Bedrooms: 4
- Bathrooms: 2
- Full bathrooms: 2
Primary bedroom
- Features: Skylight, Ceiling Fan(s), Flooring - Hardwood
- Level: Second
- Area: 182.29
- Dimensions: 13.2 x 13.81
Bedroom 2
- Features: Skylight, Closet, Flooring - Wood
- Level: Second
- Area: 133.92
- Dimensions: 14.4 x 9.3
Bedroom 3
- Features: Closet, Flooring - Hardwood
- Level: Second
- Area: 162.72
- Dimensions: 14.4 x 11.3
Bedroom 4
- Features: Bathroom - Full, Flooring - Hardwood
- Level: First
- Area: 85.12
- Dimensions: 11.2 x 7.6
Bathroom 1
- Features: Bathroom - Full, Bathroom - Tiled With Tub & Shower
- Level: First
- Area: 70.84
- Dimensions: 7.7 x 9.2
Bathroom 2
- Features: Bathroom - Full, Closet - Linen, Enclosed Shower - Plastic
- Level: Second
- Area: 48.06
- Dimensions: 5.4 x 8.9
Dining room
- Features: Flooring - Vinyl, Balcony / Deck, Deck - Exterior, Exterior Access
- Level: First
- Area: 189.44
- Dimensions: 14.8 x 12.8
Family room
- Features: Flooring - Vinyl
- Level: First
- Area: 208.68
- Dimensions: 14.8 x 14.1
Kitchen
- Features: Beamed Ceilings, Flooring - Vinyl, Countertops - Stone/Granite/Solid
- Level: First
- Area: 207.2
- Dimensions: 14.8 x 14
Living room
- Features: Closet, Flooring - Hardwood
- Level: First
- Area: 192.4
- Dimensions: 14.8 x 13
Office
- Features: Bathroom - Full, Flooring - Vinyl
- Level: First
- Area: 179.4
- Dimensions: 13 x 13.8
Heating
- Forced Air, Oil, Wood
Cooling
- Ductless
Appliances
- Included: Water Heater, Range, Dishwasher, Microwave, Washer, Dryer, Wine Refrigerator
Features
- Bathroom - Full, Home Office
- Flooring: Vinyl, Hardwood, Flooring - Vinyl
- Basement: Concrete
- Number of fireplaces: 1
- Fireplace features: Family Room
Interior area
- Total structure area: 1,920
- Total interior livable area: 1,920 sqft
Property
Parking
- Total spaces: 4
- Parking features: Off Street
- Uncovered spaces: 4
Features
- Patio & porch: Deck, Deck - Wood
- Exterior features: Deck, Deck - Wood
Lot
- Size: 1.50 Acres
- Features: Wooded
Details
- Parcel number: 3795876
- Zoning: R1
Construction
Type & style
- Home type: SingleFamily
- Architectural style: Colonial
- Property subtype: Single Family Residence
Materials
- Post & Beam
- Foundation: Concrete Perimeter, Stone
- Roof: Shingle
Condition
- Year built: 1790
Utilities & green energy
- Electric: Circuit Breakers, 200+ Amp Service
- Sewer: Private Sewer
- Water: Private
Green energy
- Energy generation: Solar
Community & neighborhood
Community
- Community features: Public Transportation, Shopping, Pool, Tennis Court(s), Park, Walk/Jog Trails, Stable(s), Golf, Medical Facility, Laundromat, Bike Path, Conservation Area, Highway Access, House of Worship, Marina, Private School, Public School, T-Station, University, Other
Location
- Region: Sutton
Other
Other facts
- Road surface type: Unimproved
Price history
| Date | Event | Price |
|---|---|---|
| 1/11/2024 | Sold | $470,000-5.1%$245/sqft |
Source: MLS PIN #73161348 Report a problem | ||
| 11/27/2023 | Contingent | $495,000$258/sqft |
Source: MLS PIN #73161348 Report a problem | ||
| 9/20/2023 | Listed for sale | $495,000-5.7%$258/sqft |
Source: MLS PIN #73161348 Report a problem | ||
| 9/20/2023 | Listing removed | $525,000$273/sqft |
Source: MLS PIN #73124045 Report a problem | ||
| 9/8/2023 | Price change | $525,000-3.7%$273/sqft |
Source: MLS PIN #73124045 Report a problem | ||
Public tax history
| Year | Property taxes | Tax assessment |
|---|---|---|
| 2025 | $5,859 +11% | $470,200 +14.8% |
| 2024 | $5,278 +7.7% | $409,500 +17.6% |
| 2023 | $4,901 +6.7% | $348,100 +17.6% |
Find assessor info on the county website
Neighborhood: 01590
Nearby schools
GreatSchools rating
- NASutton Early LearningGrades: PK-2Distance: 4 mi
- 6/10Sutton Middle SchoolGrades: 6-8Distance: 4 mi
- 9/10Sutton High SchoolGrades: 9-12Distance: 4.1 mi
Get a cash offer in 3 minutes
Find out how much your home could sell for in as little as 3 minutes with a no-obligation cash offer.
Estimated market value$573,300
Get a cash offer in 3 minutes
Find out how much your home could sell for in as little as 3 minutes with a no-obligation cash offer.
Estimated market value
$573,300

