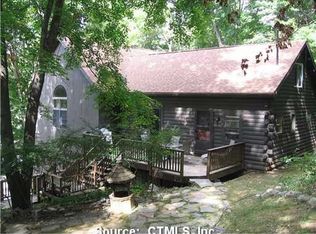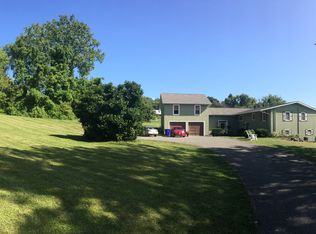Sold for $2,000,000 on 12/01/23
$2,000,000
45 Legion Road, New Milford, CT 06776
3beds
4,146sqft
Single Family Residence
Built in 1981
3.17 Acres Lot
$1,591,700 Zestimate®
$482/sqft
$5,463 Estimated rent
Home value
$1,591,700
$1.40M - $1.78M
$5,463/mo
Zestimate® history
Loading...
Owner options
Explore your selling options
What's special
45 Legion Road, in Litchfield County, is a thoughtfully designed estate that offers a balance of contemporary architecture and New England charm within a private and spacious setting—situated on three magical acres that include meticulous gardens, a saltwater pool, a pool house, the main house, and a barn waiting to be reimagined. Newly renovated, the main house features open and well-lit living spaces with picturesque views of the surrounding landscape. The open floor plan provides a sense of spaciousness and connectivity between the different areas of the home. The second floor includes a primary suite and additional bedrooms with unique charm and character. A fantastic studio space / great room complete this floor. The property offers a sense of tranquility and sophistication, making it a special place to call home. Its convenient location, three minutes from downtown New Milford, suggests easy access to local amenities and services. Within a two-hour drive from New York City, it is an attractive option for those seeking a rural retreat.
Zillow last checked: 8 hours ago
Listing updated: July 09, 2024 at 08:19pm
Listed by:
Elizabeth Flavin 203-615-3834,
Compass Connecticut, LLC 203-293-9715
Bought with:
Catherine A. Howard, RES.0803177
Corcoran Country Living
Source: Smart MLS,MLS#: 170595136
Facts & features
Interior
Bedrooms & bathrooms
- Bedrooms: 3
- Bathrooms: 4
- Full bathrooms: 2
- 1/2 bathrooms: 2
Primary bedroom
- Features: Full Bath, Hardwood Floor
- Level: Upper
Bedroom
- Features: Balcony/Deck, Sliders, Hardwood Floor
- Level: Upper
Bedroom
- Features: Jack & Jill Bath, Hardwood Floor
- Level: Upper
Bathroom
- Features: Half Bath, Hardwood Floor
- Level: Main
Bathroom
- Features: Half Bath
- Level: Main
Dining room
- Features: Beamed Ceilings, Hardwood Floor
- Level: Main
Great room
- Features: High Ceilings, Vaulted Ceiling(s), Balcony/Deck, Ceiling Fan(s), Sliders, Walk-In Closet(s)
- Level: Upper
Kitchen
- Features: Beamed Ceilings, Kitchen Island, Hardwood Floor
- Level: Main
Library
- Features: Hardwood Floor
- Level: Main
Living room
- Features: Cathedral Ceiling(s), Beamed Ceilings, Built-in Features, Fireplace, Sliders, Hardwood Floor
- Level: Lower
Heating
- Forced Air, Radiant, Zoned, Oil, Propane, Wood
Cooling
- Ceiling Fan(s), Central Air, Zoned
Appliances
- Included: Cooktop, Oven, Microwave, Refrigerator, Freezer, Ice Maker, Dishwasher, Washer, Dryer, Wine Cooler, Water Heater
- Laundry: Upper Level, Mud Room
Features
- Sound System, Wired for Data, Open Floorplan, Entrance Foyer, Smart Thermostat
- Basement: Crawl Space
- Attic: None
- Number of fireplaces: 1
Interior area
- Total structure area: 4,146
- Total interior livable area: 4,146 sqft
- Finished area above ground: 4,146
Property
Parking
- Total spaces: 4
- Parking features: Attached, Driveway, Paved, Garage Door Opener, Private, Circular Driveway, Asphalt
- Attached garage spaces: 4
- Has uncovered spaces: Yes
Features
- Patio & porch: Deck, Patio
- Exterior features: Balcony, Fruit Trees, Garden, Lighting, Stone Wall
- Has private pool: Yes
- Pool features: In Ground, Heated, Salt Water, Fenced, Gunite, Solar Cover
- Fencing: Stone
Lot
- Size: 3.17 Acres
- Features: Dry, Few Trees, Wooded, Landscaped
Details
- Additional structures: Barn(s), Cabana, Pool House
- Parcel number: 1876227
- Zoning: R80
Construction
Type & style
- Home type: SingleFamily
- Architectural style: Contemporary,Barn
- Property subtype: Single Family Residence
Materials
- Stone, Wood Siding, Stucco
- Foundation: Concrete Perimeter, Slab
- Roof: Metal
Condition
- New construction: No
- Year built: 1981
Utilities & green energy
- Sewer: Septic Tank
- Water: Well
Green energy
- Energy efficient items: Insulation, Thermostat
Community & neighborhood
Community
- Community features: Golf, Library, Park, Private School(s), Shopping/Mall, Stables/Riding, Tennis Court(s)
Location
- Region: New Milford
Price history
| Date | Event | Price |
|---|---|---|
| 12/1/2023 | Sold | $2,000,000$482/sqft |
Source: | ||
| 11/7/2023 | Pending sale | $2,000,000$482/sqft |
Source: | ||
| 10/16/2023 | Price change | $2,000,000-27.3%$482/sqft |
Source: | ||
| 10/11/2023 | Price change | $2,750,000-15.4%$663/sqft |
Source: | ||
| 9/29/2023 | Listed for sale | $3,250,000+306.3%$784/sqft |
Source: | ||
Public tax history
| Year | Property taxes | Tax assessment |
|---|---|---|
| 2025 | $11,918 +4% | $384,950 |
| 2024 | $11,460 +6.4% | $384,950 +3.5% |
| 2023 | $10,774 +2.2% | $371,790 |
Find assessor info on the county website
Neighborhood: 06776
Nearby schools
GreatSchools rating
- 6/10Sarah Noble Intermediate SchoolGrades: 3-5Distance: 1.2 mi
- 4/10Schaghticoke Middle SchoolGrades: 6-8Distance: 3.2 mi
- 6/10New Milford High SchoolGrades: 9-12Distance: 3.5 mi
Schools provided by the listing agent
- High: New Milford
Source: Smart MLS. This data may not be complete. We recommend contacting the local school district to confirm school assignments for this home.
Sell for more on Zillow
Get a free Zillow Showcase℠ listing and you could sell for .
$1,591,700
2% more+ $31,834
With Zillow Showcase(estimated)
$1,623,534
