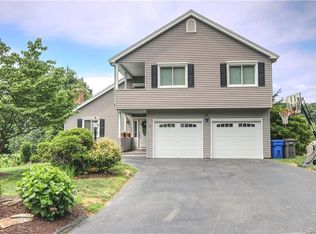This beautiful 3 bedroom colonial sits on 1.5 private, park-like acres in the coveted Whitney Farms Golf Course neighborhood. The oversized eat-in kitchen complete w/granite countertops, large center island and newer stainless steel appliances is perfect for entertaining family and friends. Relax and enjoy the expansive great room with double sided fieldstone fireplace, built-in shelving and cathedral ceilings. A full sized dining room with bay window and spacious living room with additional fireplace complete the first floor. Upstairs, find a large master bedroom with en suite light-filled master bath, two additional bedrooms, full bath and laundry area. The spacious, light and bright, finished walk-out lower level w/ full bath will WOW you! Adding approximately 1,086 additional square feet of living space, it is perfect for a recreation/playroom, office, home gym or added 4th bedroom. French doors from the lower level lead to a brick patio with pond view & oversized level yard. The home has been freshly painted with brand new carpet upstairs. Enjoy all the amenities of living in Monroe including public pool, tennis and basketball courts, hiking and biking along the Housatonic Rail Trail, acres of open space at Wolfe Park and Great Hollow Lake and so much more! Situated in Monroe's school district, a stone's throw from Masuk High School and walking distance from Whitney Farms Clubhouse, The Stone Barn, & The Sand Trap Bar & Grill, this home is a must see!
This property is off market, which means it's not currently listed for sale or rent on Zillow. This may be different from what's available on other websites or public sources.
