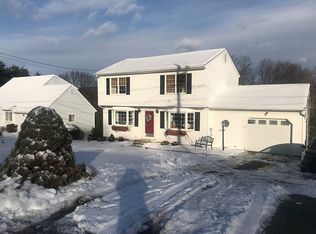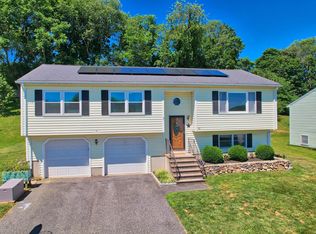Sold for $405,000 on 04/19/24
$405,000
45 Laurel Ridge, Watertown, CT 06779
3beds
2,103sqft
Single Family Residence
Built in 1987
0.37 Acres Lot
$420,300 Zestimate®
$193/sqft
$2,864 Estimated rent
Home value
$420,300
$399,000 - $446,000
$2,864/mo
Zestimate® history
Loading...
Owner options
Explore your selling options
What's special
This is a beautifully remodeled Cape on a cul de sac. This home has a brand new kitchen, new flooring throughout and updated bathrooms. There is a new heat pump heating and cooling system. The driveway is freshly paved including a new walkway to the front door. The bonus feature is a newly remodeled full basement that features an office, family room and a fourth bedroom. There is in the attached documents the new property card to reflect the increased square footage and current assessment.
Zillow last checked: 8 hours ago
Listing updated: October 01, 2024 at 02:01am
Listed by:
Emily Fritz 203-417-7864,
Real Estate By Teresa LLC 203-744-3100
Bought with:
Vania D. Diaz-Ramirez, RES.0811548
Realty ONE Group Connect
Source: Smart MLS,MLS#: 24002430
Facts & features
Interior
Bedrooms & bathrooms
- Bedrooms: 3
- Bathrooms: 2
- Full bathrooms: 2
Primary bedroom
- Features: Laminate Floor
- Level: Upper
Bedroom
- Features: Wall/Wall Carpet
- Level: Upper
Bedroom
- Features: Wall/Wall Carpet
- Level: Main
Dining room
- Features: Remodeled, Sliders, Vinyl Floor
- Level: Main
Living room
- Features: Remodeled, High Ceilings, Cathedral Ceiling(s), Vinyl Floor
- Level: Main
Heating
- Baseboard, Heat Pump, Electric
Cooling
- Central Air
Appliances
- Included: Electric Range, Oven/Range, Oven, Microwave, Refrigerator, Freezer, Ice Maker, Dishwasher, Electric Water Heater, Water Heater
- Laundry: Main Level
Features
- Open Floorplan, Smart Thermostat
- Windows: Thermopane Windows
- Basement: Full,Heated,Finished,Interior Entry,Walk-Out Access,Liveable Space
- Attic: Storage,Pull Down Stairs
- Has fireplace: No
Interior area
- Total structure area: 2,103
- Total interior livable area: 2,103 sqft
- Finished area above ground: 1,403
- Finished area below ground: 700
Property
Parking
- Total spaces: 2
- Parking features: Attached, Driveway, Paved, Off Street, Garage Door Opener, Private
- Attached garage spaces: 1
- Has uncovered spaces: Yes
Features
- Patio & porch: Deck
- Exterior features: Sidewalk, Rain Gutters, Lighting
Lot
- Size: 0.37 Acres
- Features: Dry, Sloped, Cul-De-Sac, Cleared
Details
- Parcel number: 912606
- Zoning: R125
Construction
Type & style
- Home type: SingleFamily
- Architectural style: Cape Cod
- Property subtype: Single Family Residence
Materials
- Vinyl Siding
- Foundation: Concrete Perimeter
- Roof: Asphalt
Condition
- New construction: No
- Year built: 1987
Utilities & green energy
- Sewer: Public Sewer
- Water: Public
- Utilities for property: Cable Available
Green energy
- Energy efficient items: Windows
Community & neighborhood
Location
- Region: Watertown
- Subdivision: Oakville
Price history
| Date | Event | Price |
|---|---|---|
| 4/19/2024 | Sold | $405,000+1.3%$193/sqft |
Source: | ||
| 3/14/2024 | Pending sale | $399,900$190/sqft |
Source: | ||
| 3/8/2024 | Listed for sale | $399,900+68.7%$190/sqft |
Source: | ||
| 7/27/2023 | Sold | $237,000+5.4%$113/sqft |
Source: | ||
| 7/10/2023 | Pending sale | $224,900$107/sqft |
Source: | ||
Public tax history
| Year | Property taxes | Tax assessment |
|---|---|---|
| 2025 | $6,466 +5.9% | $215,250 |
| 2024 | $6,107 +21.2% | $215,250 +57.5% |
| 2023 | $5,039 +5.5% | $136,700 |
Find assessor info on the county website
Neighborhood: Oakville
Nearby schools
GreatSchools rating
- 4/10Polk SchoolGrades: 3-5Distance: 0.4 mi
- 6/10Swift Middle SchoolGrades: 6-8Distance: 1.1 mi
- 4/10Watertown High SchoolGrades: 9-12Distance: 1.2 mi

Get pre-qualified for a loan
At Zillow Home Loans, we can pre-qualify you in as little as 5 minutes with no impact to your credit score.An equal housing lender. NMLS #10287.
Sell for more on Zillow
Get a free Zillow Showcase℠ listing and you could sell for .
$420,300
2% more+ $8,406
With Zillow Showcase(estimated)
$428,706
