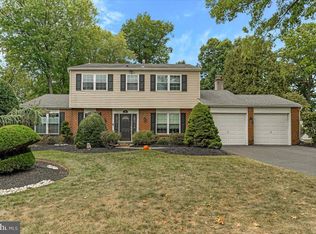Sold for $515,000
$515,000
45 Laurel Rd, Southampton, PA 18966
3beds
3,128sqft
Single Family Residence
Built in 1958
0.81 Acres Lot
$521,800 Zestimate®
$165/sqft
$3,583 Estimated rent
Home value
$521,800
$485,000 - $564,000
$3,583/mo
Zestimate® history
Loading...
Owner options
Explore your selling options
What's special
Custom built ranch with all stone exterior and a metal roof make this beautiful home stand out. If you are looking for a big yard for a garden, to host parties, nature watch, tire out the kids and dogs then this 100 x 355ft (0.815 acre lot) is for you! Hardwood floors throughout, living room with wood burning fireplace and stone mantle, front main bedroom with newly renovated main bathroom in Dec 2023. Hall bathroom and 2 other bedrooms. Basement has been waterproofed with lifetime warranty, new epoxy floors, new lighting and freshly white painted joists with a half bathroom newly installed in February 2025. Walk up steps to rear yard. Attic access is floored for storage and insulated which reflects on the bills keeping the house comfortable year round. Detached one car garage with a covered breezeway to kitchen. Relax on the private front concrete patio with the firepit and watch the deer. This property is for those that enjoy being outdoor and are looking for that doubled living space downstairs that ranchers offer.
Zillow last checked: 8 hours ago
Listing updated: May 05, 2025 at 05:25pm
Listed by:
Pete McNicholas 215-605-8888,
Homestarr Realty
Bought with:
Dean Markman, RS214272L
RE/MAX Properties - Newtown
Source: Bright MLS,MLS#: PABU2089390
Facts & features
Interior
Bedrooms & bathrooms
- Bedrooms: 3
- Bathrooms: 3
- Full bathrooms: 2
- 1/2 bathrooms: 1
- Main level bathrooms: 2
- Main level bedrooms: 3
Basement
- Description: Percent Finished: 100.0
- Area: 1564
Heating
- Baseboard, Oil
Cooling
- Window Unit(s), Electric
Appliances
- Included: Water Heater
- Laundry: In Basement
Features
- Attic, Primary Bath(s)
- Flooring: Hardwood, Wood
- Basement: Full
- Number of fireplaces: 1
- Fireplace features: Wood Burning
Interior area
- Total structure area: 3,128
- Total interior livable area: 3,128 sqft
- Finished area above ground: 1,564
- Finished area below ground: 1,564
Property
Parking
- Total spaces: 9
- Parking features: Garage Faces Rear, Inside Entrance, Asphalt, Detached, Driveway
- Garage spaces: 1
- Uncovered spaces: 8
- Details: Garage Sqft: 240
Accessibility
- Accessibility features: None
Features
- Levels: One
- Stories: 1
- Patio & porch: Porch
- Pool features: None
- Fencing: Chain Link
- Has view: Yes
- View description: Garden
Lot
- Size: 0.81 Acres
- Dimensions: 100.00 x 355.00
- Features: Rear Yard, Front Yard
Details
- Additional structures: Above Grade, Below Grade
- Parcel number: 48001053
- Zoning: R2
- Special conditions: Standard
Construction
Type & style
- Home type: SingleFamily
- Architectural style: Ranch/Rambler
- Property subtype: Single Family Residence
Materials
- Masonry
- Foundation: Block
- Roof: Metal
Condition
- Very Good
- New construction: No
- Year built: 1958
- Major remodel year: 2024
Utilities & green energy
- Sewer: Public Sewer
- Water: Public
Community & neighborhood
Location
- Region: Southampton
- Subdivision: Casey Hills
- Municipality: UPPER SOUTHAMPTON TWP
Other
Other facts
- Listing agreement: Exclusive Right To Sell
- Ownership: Fee Simple
Price history
| Date | Event | Price |
|---|---|---|
| 4/18/2025 | Sold | $515,000+3%$165/sqft |
Source: | ||
| 3/11/2025 | Pending sale | $499,900$160/sqft |
Source: | ||
| 3/6/2025 | Listed for sale | $499,900+19%$160/sqft |
Source: | ||
| 9/28/2023 | Sold | $420,000+20%$134/sqft |
Source: | ||
| 9/12/2023 | Pending sale | $350,000$112/sqft |
Source: | ||
Public tax history
| Year | Property taxes | Tax assessment |
|---|---|---|
| 2025 | $5,848 +0.4% | $26,400 |
| 2024 | $5,828 +6.4% | $26,400 |
| 2023 | $5,475 +2.2% | $26,400 |
Find assessor info on the county website
Neighborhood: 18966
Nearby schools
GreatSchools rating
- 7/10Davis Elementary SchoolGrades: K-5Distance: 1.6 mi
- 8/10Klinger Middle SchoolGrades: 6-8Distance: 2 mi
- 6/10William Tennent High SchoolGrades: 9-12Distance: 0.6 mi
Schools provided by the listing agent
- District: Centennial
Source: Bright MLS. This data may not be complete. We recommend contacting the local school district to confirm school assignments for this home.

Get pre-qualified for a loan
At Zillow Home Loans, we can pre-qualify you in as little as 5 minutes with no impact to your credit score.An equal housing lender. NMLS #10287.
