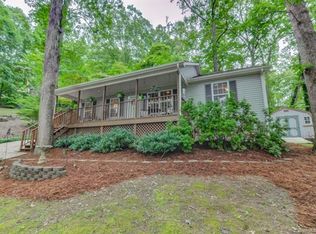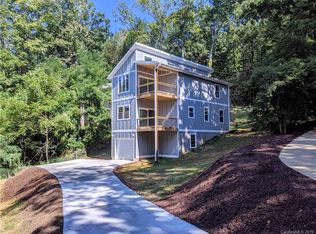Closed
$310,000
45 Laurel Rd, Arden, NC 28704
3beds
2,125sqft
Single Family Residence
Built in 1963
0.38 Acres Lot
$412,000 Zestimate®
$146/sqft
$2,827 Estimated rent
Home value
$412,000
$375,000 - $453,000
$2,827/mo
Zestimate® history
Loading...
Owner options
Explore your selling options
What's special
Multiple Offers Received. Offers due by 9 pm 4/23! Charming fixer-upper located in great south location! Over 2100 sf, this property offers 3BR, 3BA. The large windows and abundance of natural light make this home feel warm and inviting. The .38 acre lot, offers stunning mountain views that are sure to take your breath away with plenty of outdoor living for your enjoyment. The proximity to restaurants, breweries, medical facilities, shopping and the Asheville airport, make daily life a breeze. Inside, the retro kitchen is ready for updates and offers unique opportunity to create your dream kitchen. The roof, installed app 2020, adds peace of mind to this investment. Lower level could be transformed into in-law suite or rental, adding even more value to this gem. Overall, this is a fantastic opportunity to own a spacious property with incredible potential, in a highly sought after location With some love and attention, this home could be transformed into your dream. Sold As-Is!
Zillow last checked: 8 hours ago
Listing updated: May 09, 2023 at 09:31am
Listing Provided by:
Sandra LoCastro sandra@mountaincharmrealty.com,
Mountain Charm Realty
Bought with:
Michelle Ranieri
Southern Homes of the Carolinas, Inc
Source: Canopy MLS as distributed by MLS GRID,MLS#: 4020397
Facts & features
Interior
Bedrooms & bathrooms
- Bedrooms: 3
- Bathrooms: 3
- Full bathrooms: 3
- Main level bedrooms: 2
Primary bedroom
- Level: Main
- Area: 171.93 Square Feet
- Dimensions: 16' 3" X 10' 7"
Bedroom s
- Level: Main
- Area: 116.7 Square Feet
- Dimensions: 10' 0" X 11' 8"
Bedroom s
- Level: Basement
- Area: 167.88 Square Feet
- Dimensions: 13' 3" X 12' 8"
Bathroom full
- Level: Main
- Area: 35.15 Square Feet
- Dimensions: 5' 1" X 6' 11"
Bathroom full
- Level: Main
- Area: 35.78 Square Feet
- Dimensions: 6' 11" X 5' 2"
Bathroom full
- Level: Basement
- Area: 54.17 Square Feet
- Dimensions: 5' 9" X 9' 5"
Dining area
- Features: Built-in Features, Ceiling Fan(s)
- Level: Main
- Area: 94.28 Square Feet
- Dimensions: 9' 9" X 9' 8"
Family room
- Level: Basement
- Area: 293.37 Square Feet
- Dimensions: 15' 7" X 18' 10"
Kitchen
- Level: Main
- Area: 78.76 Square Feet
- Dimensions: 8' 11" X 8' 10"
Laundry
- Level: Main
- Area: 83.03 Square Feet
- Dimensions: 11' 7" X 7' 2"
Living room
- Features: Ceiling Fan(s)
- Level: Main
- Area: 268.33 Square Feet
- Dimensions: 14' 3" X 18' 10"
Heating
- Hot Water, Oil, Other
Cooling
- Window Unit(s)
Appliances
- Included: Dishwasher, Dryer, Electric Cooktop, Electric Oven, Electric Water Heater, Exhaust Fan, Refrigerator, Washer
- Laundry: Laundry Room, Main Level
Features
- Built-in Features
- Flooring: Carpet, Laminate, Linoleum
- Doors: Sliding Doors, Storm Door(s)
- Basement: Basement Garage Door,Exterior Entry,Finished,Interior Entry,Walk-Out Access,Walk-Up Access
- Fireplace features: Living Room
Interior area
- Total structure area: 1,214
- Total interior livable area: 2,125 sqft
- Finished area above ground: 1,214
- Finished area below ground: 911
Property
Parking
- Total spaces: 3
- Parking features: Attached Garage, Garage Faces Side
- Attached garage spaces: 1
- Uncovered spaces: 2
Accessibility
- Accessibility features: Two or More Access Exits
Features
- Levels: One
- Stories: 1
- Patio & porch: Covered, Deck, Front Porch, Patio, Wrap Around
- Has view: Yes
- View description: Mountain(s), Winter
Lot
- Size: 0.38 Acres
- Features: Paved, Sloped, Wooded, Views
Details
- Parcel number: 965456189000000
- Zoning: R-1
- Special conditions: Estate
- Other equipment: Fuel Tank(s)
Construction
Type & style
- Home type: SingleFamily
- Architectural style: Cottage
- Property subtype: Single Family Residence
Materials
- Stucco, Wood
- Roof: Metal
Condition
- New construction: No
- Year built: 1963
Utilities & green energy
- Sewer: Public Sewer
- Water: City
- Utilities for property: Cable Available, Cable Connected, Electricity Connected, Propane, Wired Internet Available
Community & neighborhood
Location
- Region: Arden
- Subdivision: Mount Royal
Other
Other facts
- Listing terms: Cash,Conventional
- Road surface type: Asphalt, Paved
Price history
| Date | Event | Price |
|---|---|---|
| 4/9/2024 | Listing removed | -- |
Source: Zillow Rentals Report a problem | ||
| 3/21/2024 | Listed for rent | $2,800$1/sqft |
Source: Zillow Rentals Report a problem | ||
| 3/11/2024 | Listing removed | -- |
Source: Zillow Rentals Report a problem | ||
| 3/6/2024 | Price change | $2,800-6.7%$1/sqft |
Source: Zillow Rentals Report a problem | ||
| 2/19/2024 | Listed for rent | $3,000$1/sqft |
Source: Zillow Rentals Report a problem | ||
Public tax history
| Year | Property taxes | Tax assessment |
|---|---|---|
| 2025 | $1,077 -22.1% | $167,100 -25.6% |
| 2024 | $1,383 +3.3% | $224,600 |
| 2023 | $1,339 +1.7% | $224,600 |
Find assessor info on the county website
Neighborhood: 28704
Nearby schools
GreatSchools rating
- 5/10Glen Arden ElementaryGrades: PK-4Distance: 0.9 mi
- 7/10Cane Creek MiddleGrades: 6-8Distance: 4.2 mi
- 7/10T C Roberson HighGrades: PK,9-12Distance: 1.6 mi
Schools provided by the listing agent
- Elementary: Glen Arden/Koontz
- Middle: Cane Creek
- High: T.C. Roberson
Source: Canopy MLS as distributed by MLS GRID. This data may not be complete. We recommend contacting the local school district to confirm school assignments for this home.
Get a cash offer in 3 minutes
Find out how much your home could sell for in as little as 3 minutes with a no-obligation cash offer.
Estimated market value$412,000
Get a cash offer in 3 minutes
Find out how much your home could sell for in as little as 3 minutes with a no-obligation cash offer.
Estimated market value
$412,000

