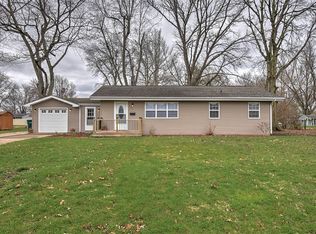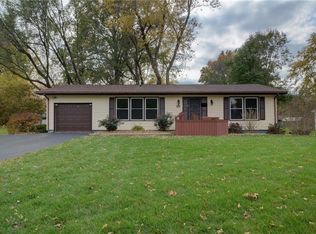Sold for $150,000
$150,000
45 Larry Dr, Decatur, IL 62526
3beds
1,862sqft
Single Family Residence
Built in 1955
0.46 Acres Lot
$154,700 Zestimate®
$81/sqft
$1,492 Estimated rent
Home value
$154,700
$127,000 - $189,000
$1,492/mo
Zestimate® history
Loading...
Owner options
Explore your selling options
What's special
Are you looking for a spacious three bedroom home on the North side of Decatur. The main floor has both the living room and family room to enjoy those gatherings with large rooms and fireplace for entertaining. This home is move in ready - professional cleaned and carpets shampooed. 2023 Refrigerator, Stove, Microwave, and Dishwasher all stay with the new owner. Relax with knowing that in 2023 a new generator was installed to insure power through those Macon County Storms.
In 2024 a new furnace, central air and beautiful shed were installed as well. Call your realtor today! This one won't last long.
Zillow last checked: 8 hours ago
Listing updated: November 21, 2025 at 12:13pm
Listed by:
Stacey Wenskunas 217-450-8500,
Vieweg RE/Better Homes & Gardens Real Estate-Service First
Bought with:
Unrepesented Buyer or Seller
Central Illinois Board of REALTORS
Source: CIBR,MLS#: 6249496 Originating MLS: Central Illinois Board Of REALTORS
Originating MLS: Central Illinois Board Of REALTORS
Facts & features
Interior
Bedrooms & bathrooms
- Bedrooms: 3
- Bathrooms: 2
- Full bathrooms: 1
- 1/2 bathrooms: 1
Primary bedroom
- Description: Flooring: Carpet
- Level: Main
- Dimensions: 11 x 11
Bedroom
- Description: Flooring: Carpet
- Level: Main
- Dimensions: 10 x 10
Bedroom
- Description: Flooring: Carpet
- Level: Upper
- Dimensions: 22 x 10
Dining room
- Description: Flooring: Carpet
- Level: Main
- Dimensions: 10 x 9
Family room
- Description: Flooring: Carpet
- Level: Main
- Dimensions: 10 x 16
Other
- Description: Flooring: Ceramic Tile
- Level: Main
- Dimensions: 8 x 7
Half bath
- Description: Flooring: Ceramic Tile
- Level: Upper
- Dimensions: 6 x 4
Kitchen
- Description: Flooring: Ceramic Tile
- Level: Main
- Dimensions: 10 x 10
Living room
- Description: Flooring: Carpet
- Level: Main
- Dimensions: 18 x 20
Heating
- Forced Air, Gas, Wall Furnace
Cooling
- Central Air, Wall Unit(s)
Appliances
- Included: Dryer, Dishwasher, Gas Water Heater, Microwave, Range, Refrigerator, Washer
- Laundry: Main Level
Features
- Fireplace, Main Level Primary
- Basement: Unfinished,Partial
- Number of fireplaces: 1
- Fireplace features: Family/Living/Great Room
Interior area
- Total structure area: 1,862
- Total interior livable area: 1,862 sqft
- Finished area above ground: 1,862
- Finished area below ground: 0
Property
Parking
- Total spaces: 2
- Parking features: Attached, Garage
- Attached garage spaces: 2
Features
- Levels: Two
- Stories: 2
- Patio & porch: Patio, Deck
- Exterior features: Deck, Fence, Shed
- Fencing: Yard Fenced
Lot
- Size: 0.46 Acres
Details
- Additional structures: Shed(s)
- Parcel number: 070735102007
- Zoning: R-1
- Special conditions: None
- Other equipment: Generator
Construction
Type & style
- Home type: SingleFamily
- Architectural style: Bungalow
- Property subtype: Single Family Residence
Materials
- Brick, Vinyl Siding
- Foundation: Basement
- Roof: Asphalt
Condition
- Year built: 1955
Utilities & green energy
- Electric: Generator
- Sewer: Septic Tank
- Water: Public
Community & neighborhood
Location
- Region: Decatur
- Subdivision: Country Acres Add
Other
Other facts
- Road surface type: Asphalt
Price history
| Date | Event | Price |
|---|---|---|
| 11/21/2025 | Sold | $150,000-3.2%$81/sqft |
Source: | ||
| 11/19/2025 | Pending sale | $155,000$83/sqft |
Source: | ||
| 7/25/2025 | Price change | $155,000-6.1%$83/sqft |
Source: | ||
| 7/4/2025 | Price change | $165,000-5.7%$89/sqft |
Source: | ||
| 4/11/2025 | Price change | $175,000-7.4%$94/sqft |
Source: | ||
Public tax history
| Year | Property taxes | Tax assessment |
|---|---|---|
| 2024 | $804 -37.7% | $19,415 +8.8% |
| 2023 | $1,290 -22% | $17,848 +7.8% |
| 2022 | $1,654 +9.6% | $16,553 +9.7% |
Find assessor info on the county website
Neighborhood: 62526
Nearby schools
GreatSchools rating
- 1/10Parsons Accelerated SchoolGrades: K-6Distance: 0.8 mi
- 1/10Stephen Decatur Middle SchoolGrades: 7-8Distance: 0.5 mi
- 2/10Macarthur High SchoolGrades: 9-12Distance: 2.9 mi
Schools provided by the listing agent
- District: Decatur Dist 61
Source: CIBR. This data may not be complete. We recommend contacting the local school district to confirm school assignments for this home.
Get pre-qualified for a loan
At Zillow Home Loans, we can pre-qualify you in as little as 5 minutes with no impact to your credit score.An equal housing lender. NMLS #10287.

