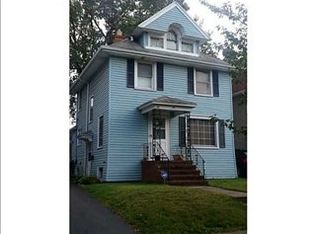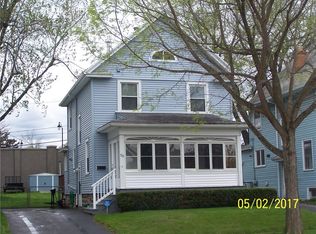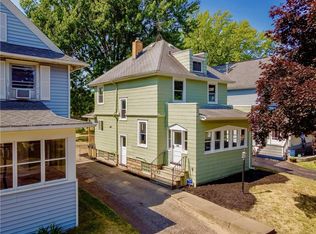Closed
$170,000
45 Lapham St, Rochester, NY 14615
3beds
1,510sqft
Single Family Residence
Built in 1910
5,340.46 Square Feet Lot
$174,800 Zestimate®
$113/sqft
$2,112 Estimated rent
Home value
$174,800
$163,000 - $189,000
$2,112/mo
Zestimate® history
Loading...
Owner options
Explore your selling options
What's special
DON'T MISS THIS ONE! Beautifully maintained home tucked away on a dead end street. Renovations and updates throughout make this home move in ready. The roof is less than 5 years old along with the furnace and kitchen flooring. The basement was refreshed 3 years ago and the dishwasher, disposal and water lines are all less than a year old. Minutes from Lake Ontario Beach, Greece Mall, and downtown! Post possession may be needed. This wont last long!
Zillow last checked: 8 hours ago
Listing updated: October 09, 2025 at 07:14am
Listed by:
Bonta' Cook 888-276-0630,
eXp Realty, LLC
Bought with:
Sarah M Pastecki, 10401282574
Keller Williams Realty Greater Rochester
Source: NYSAMLSs,MLS#: R1625042 Originating MLS: Rochester
Originating MLS: Rochester
Facts & features
Interior
Bedrooms & bathrooms
- Bedrooms: 3
- Bathrooms: 2
- Full bathrooms: 1
- 1/2 bathrooms: 1
- Main level bathrooms: 1
Heating
- Gas, Forced Air
Cooling
- Central Air
Appliances
- Included: Dryer, Dishwasher, Disposal, Gas Oven, Gas Range, Gas Water Heater, Refrigerator, Washer
Features
- Attic, Separate/Formal Dining Room
- Flooring: Carpet, Hardwood, Luxury Vinyl, Varies
- Basement: Finished
- Has fireplace: No
Interior area
- Total structure area: 1,510
- Total interior livable area: 1,510 sqft
Property
Parking
- Total spaces: 1
- Parking features: Detached, Garage
- Garage spaces: 1
Features
- Exterior features: Blacktop Driveway
Lot
- Size: 5,340 sqft
- Dimensions: 38 x 138
- Features: Rectangular, Rectangular Lot, Residential Lot
Details
- Parcel number: 26140009044000010420000000
- Special conditions: Standard
Construction
Type & style
- Home type: SingleFamily
- Architectural style: Two Story
- Property subtype: Single Family Residence
Materials
- Aluminum Siding, Blown-In Insulation, Vinyl Siding
- Foundation: Poured
Condition
- Resale
- Year built: 1910
Utilities & green energy
- Sewer: Connected
- Water: Connected, Public
- Utilities for property: Sewer Connected, Water Connected
Community & neighborhood
Location
- Region: Rochester
- Subdivision: C P Evans & 20000 Tr
Other
Other facts
- Listing terms: Cash,Conventional,FHA,VA Loan
Price history
| Date | Event | Price |
|---|---|---|
| 10/8/2025 | Sold | $170,000+0.1%$113/sqft |
Source: | ||
| 8/12/2025 | Pending sale | $169,900$113/sqft |
Source: | ||
| 7/23/2025 | Listed for sale | $169,900+80.7%$113/sqft |
Source: | ||
| 10/8/2009 | Sold | $94,000+63%$62/sqft |
Source: Public Record Report a problem | ||
| 12/4/2003 | Sold | $57,680$38/sqft |
Source: Public Record Report a problem | ||
Public tax history
| Year | Property taxes | Tax assessment |
|---|---|---|
| 2024 | -- | $157,700 +63.9% |
| 2023 | -- | $96,200 |
| 2022 | -- | $96,200 |
Find assessor info on the county website
Neighborhood: Maplewood
Nearby schools
GreatSchools rating
- 3/10School 54 Flower City Community SchoolGrades: PK-6Distance: 1.9 mi
- 3/10School 58 World Of Inquiry SchoolGrades: PK-12Distance: 2.8 mi
- 2/10School 53 Montessori AcademyGrades: PK-6Distance: 2.5 mi
Schools provided by the listing agent
- District: Rochester
Source: NYSAMLSs. This data may not be complete. We recommend contacting the local school district to confirm school assignments for this home.


