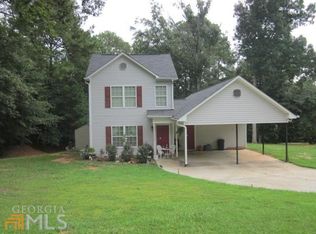Recently renovated in 2017, this beautiful home has new carpet and flooring throughout, a brand new gas log fireplace, new kitchen backsplash, and a sprawling fenced in backyard. Great big family room with a separate entrance, and plenty of room for storage. Master on the main, with two secondary bedrooms and a bath upstairs as well as an added half bath off the family room. Steel shed, patio pergola and ALL APPLIANCES will stay with the home. This is a great home that you will be able to just move right in to!
This property is off market, which means it's not currently listed for sale or rent on Zillow. This may be different from what's available on other websites or public sources.
