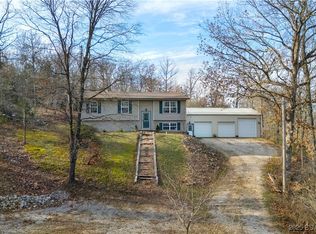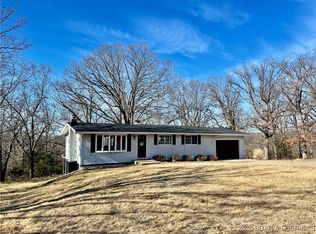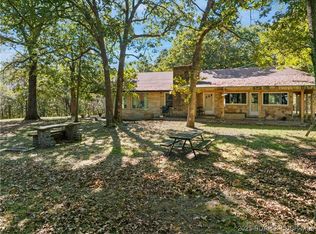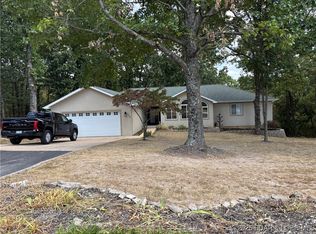Bring ALL Offers!! This one-of-a-kind home is full of character and updates. Featuring 3 bedrooms, 2 full baths, and approximately 2,500 sq ft of living space, it offers a spacious layout with unique design details. The kitchen includes a center island with a cook top and brand-new counter ops. Completely renovated bathroom with new walk-in tile shower, updated sink, and modern fixtures. The upper-level primary suite is truly over sized and features a see-through wood-burning fireplace, a large walk-in closet, and private deck access. You'll love the abundance of natural wood and exposed beams throughout the home, giving it a warm and rustic charm.
Outside, enjoy a circle driveway, covered carport, and a huge attached garage with room for up to 4 vehicles. The garage is drywalled, heated, cooled, and includes laundry facilities, a water softener, and water heater.
Located in-town, just minutes from the Camdenton square, this property offers easy access to everything while still feeling private and unique. Vacant and easy to show — this is a standout property that you won’t want to miss! Could be be changed to Commerical Business if you want to have a Business in this place !!!!!
For sale
$349,500
45 Lake Rd, Camdenton, MO 65020
3beds
2,500sqft
Est.:
Single Family Residence
Built in 1989
9,147.6 Square Feet Lot
$-- Zestimate®
$140/sqft
$-- HOA
What's special
See-through wood-burning fireplaceCovered carportModern fixturesUpdated sinkCircle drivewayLarge walk-in closetCompletely renovated bathroom
- 233 days |
- 640 |
- 31 |
Likely to sell faster than
Zillow last checked: 8 hours ago
Listing updated: November 26, 2025 at 10:35am
Listed by:
Dan Kusgen (573)346-3333,
Coldwell Banker Lake Country
Source: LOBR,MLS#: 3578153 Originating MLS: Lake of the Ozarks Board of Realtors
Originating MLS: Lake of the Ozarks Board of Realtors
Tour with a local agent
Facts & features
Interior
Bedrooms & bathrooms
- Bedrooms: 3
- Bathrooms: 2
- Full bathrooms: 2
Heating
- Electric, Fireplace(s), Heat Pump, Wood
Cooling
- Central Air
Appliances
- Included: Built-In Oven, Cooktop, Double Oven, Dryer, Dishwasher, Water Softener Owned, Washer
Features
- Ceiling Fan(s), Fireplace, Pantry, Cable TV, Unfurnished, Walk-In Closet(s), Walk-In Shower
- Flooring: Hardwood, Laminate, Luxury Vinyl Plank, Tile
- Doors: Storm Door(s)
- Windows: Storm Window(s)
- Basement: None
- Number of fireplaces: 1
- Fireplace features: One, Wood Burning
Interior area
- Total structure area: 2,500
- Total interior livable area: 2,500 sqft
Video & virtual tour
Property
Parking
- Total spaces: 4
- Parking features: Attached, Carport, Electricity, Garage, Garage Door Opener, Heated Garage, Insulated Garage, Open, Other, Workshop in Garage, Water Available, Driveway
- Attached garage spaces: 4
- Has carport: Yes
- Has uncovered spaces: Yes
Accessibility
- Accessibility features: Low Threshold Shower
Features
- Levels: Two
- Stories: 2
- Patio & porch: Deck, Open
- Exterior features: Concrete Driveway, Deck, Storage
Lot
- Size: 9,147.6 Square Feet
- Dimensions: 84 x 101 x 86 x 102
- Features: City Lot, Gentle Sloping, Level
Details
- Parcel number: 13702500030004000
- Zoning description: Residential
Construction
Type & style
- Home type: SingleFamily
- Architectural style: Two Story
- Property subtype: Single Family Residence
Materials
- Stucco
- Foundation: Poured
- Roof: Tile
Condition
- Updated/Remodeled
- Year built: 1989
- Major remodel year: 2025
Utilities & green energy
- Sewer: Public Sewer
- Water: Public
Community & HOA
Community
- Features: None
- Subdivision: None
HOA
- Services included: None
Location
- Region: Camdenton
Financial & listing details
- Price per square foot: $140/sqft
- Tax assessed value: $39,330
- Annual tax amount: $1,400
- Date on market: 5/30/2025
- Cumulative days on market: 185 days
- Inclusions: Cook top, Oven, Dishwasher, washer & dryer
- Exclusions: What you see is what you get!!!!!!
- Ownership: Fee Simple,
- Road surface type: Asphalt, Paved
Estimated market value
Not available
Estimated sales range
Not available
Not available
Price history
Price history
| Date | Event | Price |
|---|---|---|
| 9/30/2025 | Price change | $349,500-5.4%$140/sqft |
Source: | ||
| 9/24/2025 | Price change | $369,500-0.1%$148/sqft |
Source: | ||
| 7/9/2025 | Price change | $369,900-2.6%$148/sqft |
Source: | ||
| 5/30/2025 | Listed for sale | $379,900+68.8%$152/sqft |
Source: | ||
| 6/3/2024 | Listing removed | -- |
Source: | ||
Public tax history
Public tax history
| Year | Property taxes | Tax assessment |
|---|---|---|
| 2025 | $1,490 | $39,330 |
| 2024 | $1,490 | $39,330 |
| 2023 | $1,490 +2.4% | $39,330 |
Find assessor info on the county website
BuyAbility℠ payment
Est. payment
$1,952/mo
Principal & interest
$1684
Property taxes
$146
Home insurance
$122
Climate risks
Neighborhood: 65020
Nearby schools
GreatSchools rating
- 8/10Oak Ridge Intermediate SchoolGrades: 5-6Distance: 1.4 mi
- 7/10Camdenton Middle SchoolGrades: 7-8Distance: 1.4 mi
- 6/10Camdenton High SchoolGrades: 9-12Distance: 1.4 mi
Schools provided by the listing agent
- District: Camdenton
Source: LOBR. This data may not be complete. We recommend contacting the local school district to confirm school assignments for this home.
- Loading
- Loading



