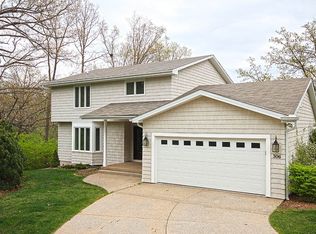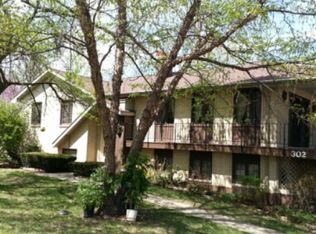Tastefully decorated home that showcases owner's attention to detail. An entertainers dream! Dramatic two story, hardwood floored entry foyer with curved staircase. Dining room with bay window and ""two sides open"" to the foyer creates ease of movement when entertaining large groups. Two story main floor Great room with dramatic stone fireplace w/marble facade. Lots of Arched windows to enjoy the view. Sound system that supports four additional rooms plus exterior patio. Hearth room: two story vaulted sky lit ceiling w/charming fireplace adjoins the eat-in/breakfast bar/kitchen and outside wrap-around deck. Gourmet kitchen: Granite counter tops, ceramic floors, center island, walk-in pantry, premium appliances. planning desk, maple cabinetry. Laundry/mud room. Library: Double door entry, custom built library shelves. Master suite with balcony overlooks the in-ground pool/patio/forest beyond. Master bath with marble floors, Jacuzzi & spacious shower, huge vanity with his/her sinks plus expansive walk-in closet. Two bedrooms upstairs share Jack N Jill bath. Computer alcove. Lower level walkout: Theater room with marble fireplace. Billiard room with wet bar. Fourth bedroom and full bath. Spacious storage room. Private back yard: 36x18' heated in-ground pool with generous deck and patio. Fenced-in area surrounds pool. Three car attached garage...Underground per fencing. Siding, roof, HVAC all new within the past 5 years. Sellers added the screened porch and it is perfect for relaxing and enjoying nature. To say this home is immaculate and perfectly maintained seems like an understatement.
This property is off market, which means it's not currently listed for sale or rent on Zillow. This may be different from what's available on other websites or public sources.

