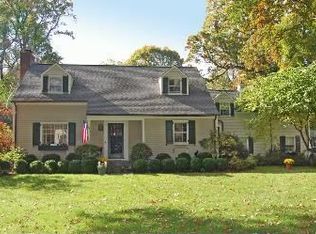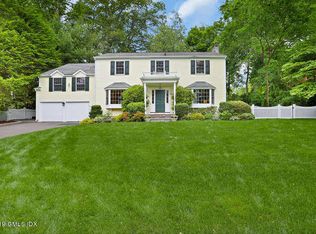Gracious Riverside Classic with an oversized lot on a quiet cul-de-sac in a very desirable neighborhood. Entire house was gut renovated in 2021 (both exterior and interior, including new windows, roof and all mechanical systems). House benefits from significant natural light, and sits on a corner lot with an expansive fenced-in backyard. Walk to train and schools. FAR allows ample expansion.
This property is off market, which means it's not currently listed for sale or rent on Zillow. This may be different from what's available on other websites or public sources.

