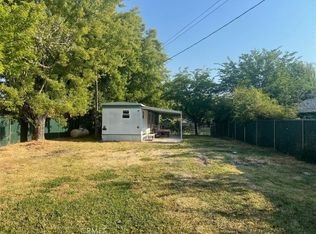Sold for $290,000 on 07/11/23
Listing Provided by:
Julie Taylor DRE #01433061 707-263-2620,
Country Air Properties
Bought with: NONMEMBER MRML
$290,000
45 Lafferty Rd, Lakeport, CA 95453
2beds
1,160sqft
Single Family Residence
Built in 1961
0.37 Acres Lot
$370,000 Zestimate®
$250/sqft
$1,919 Estimated rent
Home value
$370,000
$352,000 - $389,000
$1,919/mo
Zestimate® history
Loading...
Owner options
Explore your selling options
What's special
Looking for a fishing getaway or just a getaway to relax? This home would be perfect with back deck that opens to beautiful backyard. Dock on the canal with fish jumping...Canadian geese and swans. This 2 bedroom 1.5 bathrooms, home sits on a channel front 100 x 200 lot. Lot extends from the wall across a private road into the channel. Wood burning fireplace for cold nights. Carport for parking and Tuff Shed for storage. Very quiet area with no thru traffic. Front deck opens to the semi-secluded front yard with fruit and nut trees, roses etc. A couple trees on back deck create a cozy feeling sipping a glass of wine with company. This is not a mobile home like so many around here. Besides the new dock there is a boat launch down the street. The yard has many fruit and nuts trees such as plum, Gravenstein apple tree and Fuji tree, walnut and persimmon trees. Keep your beautiful yard water by well pump. Lots of room for parking RVs, boats and all your toys.
Zillow last checked: 8 hours ago
Listing updated: July 12, 2023 at 11:42am
Listing Provided by:
Julie Taylor DRE #01433061 707-263-2620,
Country Air Properties
Bought with:
General NONMEMBER, DRE #01995149
NONMEMBER MRML
Source: CRMLS,MLS#: LC23080591 Originating MLS: California Regional MLS
Originating MLS: California Regional MLS
Facts & features
Interior
Bedrooms & bathrooms
- Bedrooms: 2
- Bathrooms: 2
- Full bathrooms: 1
- 1/2 bathrooms: 1
- Main level bathrooms: 1
- Main level bedrooms: 2
Bedroom
- Features: Bedroom on Main Level
Bathroom
- Features: Laminate Counters, Tub Shower
Kitchen
- Features: Laminate Counters
Heating
- Baseboard, Kerosene, Wood
Cooling
- Wall/Window Unit(s)
Appliances
- Included: Electric Cooktop, Electric Range
- Laundry: Inside
Features
- Ceiling Fan(s), Eat-in Kitchen, High Ceilings, Laminate Counters, Living Room Deck Attached, Bedroom on Main Level
- Flooring: Carpet
- Windows: Screens
- Has fireplace: Yes
- Fireplace features: Wood Burning
- Common walls with other units/homes: No Common Walls
Interior area
- Total interior livable area: 1,160 sqft
Property
Parking
- Total spaces: 1
- Parking features: Carport
- Carport spaces: 1
Features
- Levels: Two
- Stories: 2
- Entry location: First level
- Patio & porch: Deck
- Pool features: None
- Spa features: None
- Fencing: Wood
- Has view: Yes
- View description: Canal
- Has water view: Yes
- Water view: Canal
Lot
- Size: 0.37 Acres
- Features: Back Yard, Drip Irrigation/Bubblers, Front Yard, Sprinklers In Rear, Sprinklers In Front, Lawn, Landscaped, Level, Sprinklers On Side, Sprinkler System
Details
- Parcel number: 029281200000
- Zoning: R1
- Special conditions: Standard
Construction
Type & style
- Home type: SingleFamily
- Property subtype: Single Family Residence
Materials
- Foundation: Pillar/Post/Pier
- Roof: Composition
Condition
- Repairs Cosmetic
- New construction: No
- Year built: 1961
Utilities & green energy
- Sewer: Public Sewer
- Water: Public
- Utilities for property: Electricity Connected, Sewer Connected
Community & neighborhood
Security
- Security features: Carbon Monoxide Detector(s), Smoke Detector(s)
Community
- Community features: Biking, Dog Park, Foothills, Fishing, Golf, Hiking, Lake, Park, Water Sports
Location
- Region: Lakeport
Other
Other facts
- Listing terms: Cash to New Loan,Conventional
- Road surface type: Paved
Price history
| Date | Event | Price |
|---|---|---|
| 5/23/2025 | Price change | $395,000-2.2%$341/sqft |
Source: | ||
| 3/17/2025 | Price change | $404,000-1.2%$348/sqft |
Source: | ||
| 1/28/2025 | Price change | $409,000-2.4%$353/sqft |
Source: | ||
| 12/22/2024 | Listed for sale | $419,000+44.5%$361/sqft |
Source: | ||
| 7/11/2023 | Sold | $290,000-11.9%$250/sqft |
Source: | ||
Public tax history
| Year | Property taxes | Tax assessment |
|---|---|---|
| 2025 | $3,536 +2.5% | $295,800 +2% |
| 2024 | $3,448 +33% | $290,000 +31.8% |
| 2023 | $2,592 +1.8% | $220,070 +2% |
Find assessor info on the county website
Neighborhood: 95453
Nearby schools
GreatSchools rating
- 2/10Lakeport Elementary SchoolGrades: K-3Distance: 3.2 mi
- 4/10Terrace SchoolGrades: 4-8Distance: 3.2 mi
- 4/10Clear Lake High SchoolGrades: 9-12Distance: 3.2 mi

Get pre-qualified for a loan
At Zillow Home Loans, we can pre-qualify you in as little as 5 minutes with no impact to your credit score.An equal housing lender. NMLS #10287.
