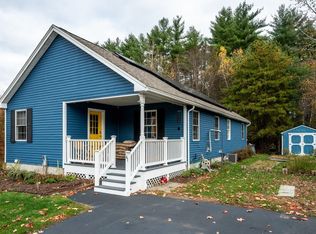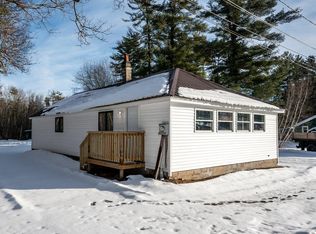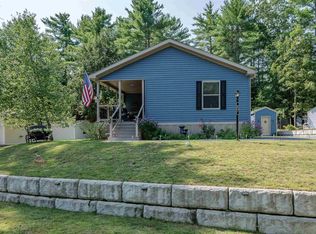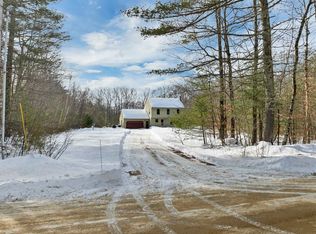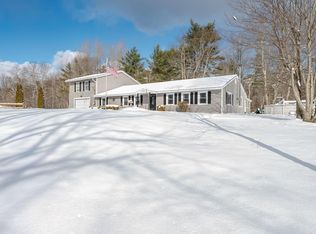Welcome to 45 Kinsale Drive! Enjoy the convenience & ease of single-level living in this beautifully maintained 3-bedroom, 2-bath ranch-style home. Tucked away on a quiet cul-de-sac, including 33+ acres of permanent, common open space. Offering an open and inviting floor plan with a bright, sun-filled kitchen, dining, and living area. The kitchen features quartz countertops, a large peninsula great for food prep & casual dining, granite sink, tile backsplash, beautiful wood cabinetry, pendant lighting, and a skylight that fills the space with natural light. Hardwood flooring extends through the living and dining rooms, where lovely French doors lead to a private deck and patio—providing peaceful views of the private, wooded backyard and perfect for indoor-outdoor living. The primary bedroom suite includes a walk-in closet and a spacious en-suite bath with large vanity for great storage, and a step-in shower. 2 additional bedrooms and full bath provide a private space for guests. Laundry on this level provides even more convenience. The large basement offers excellent expansion potential with high ceilings. Outdoors, the property is beautifully landscaped with mature trees, flowering shrubs, and arborvitae privacy hedges on both sides. Additional outdoor living spaces include a covered front porch, private side deck, and patio. Central air conditioning, a garden shed, and a newly installed deck, lawn & perennial gardens, complete this exceptional offering. Conveniently located near Route 202 with easy access to major routes. Don’t miss the chance to make this move-in ready home yours!
Active under contract
Listed by:
Christopher Dennen,
KW Coastal and Lakes & Mountains Realty/Portsmouth Erin@ProulxRealEstate.com
$429,900
45 Kinsale Drive, Rochester, NH 03868
3beds
1,428sqft
Est.:
Ranch
Built in 2004
10,019 Square Feet Lot
$427,000 Zestimate®
$301/sqft
$-- HOA
What's special
Single-level livingQuiet cul-de-sacCentral air conditioningGarden shedCovered front porchStep-in showerBright sun-filled kitchen
- 11 days |
- 3,512 |
- 171 |
Zillow last checked: 8 hours ago
Listing updated: February 12, 2026 at 08:29am
Listed by:
Christopher Dennen,
KW Coastal and Lakes & Mountains Realty/Portsmouth Erin@ProulxRealEstate.com
Source: PrimeMLS,MLS#: 5075545
Facts & features
Interior
Bedrooms & bathrooms
- Bedrooms: 3
- Bathrooms: 2
- Full bathrooms: 1
- 3/4 bathrooms: 1
Heating
- Oil, Baseboard
Cooling
- Central Air
Appliances
- Included: Dishwasher, Dryer, Microwave, Refrigerator, Washer, Electric Stove
Features
- Flooring: Carpet, Hardwood, Tile
- Windows: Skylight(s)
- Basement: Interior Stairs,Unfinished,Walk-Up Access
Interior area
- Total structure area: 2,856
- Total interior livable area: 1,428 sqft
- Finished area above ground: 1,428
- Finished area below ground: 0
Property
Parking
- Parking features: Paved, Driveway, Off Street, On Site, Parking Spaces 1 - 10
- Has uncovered spaces: Yes
Features
- Levels: One
- Stories: 1
- Patio & porch: Covered Porch
Lot
- Size: 10,019 Square Feet
- Features: Landscaped, Level, Sidewalks, Neighborhood
Details
- Parcel number: RCHEM0106B0012L0006
- Zoning description: A
Construction
Type & style
- Home type: SingleFamily
- Architectural style: Ranch
- Property subtype: Ranch
Materials
- Wood Frame
- Foundation: Concrete
- Roof: Asphalt Shingle
Condition
- New construction: No
- Year built: 2004
Utilities & green energy
- Electric: 200+ Amp Service, Circuit Breakers
- Sewer: Septic Tank
- Utilities for property: Other
Community & HOA
Location
- Region: Rochester
Financial & listing details
- Price per square foot: $301/sqft
- Tax assessed value: $415,900
- Annual tax amount: $6,363
- Date on market: 2/3/2026
- Road surface type: Paved
Estimated market value
$427,000
$406,000 - $448,000
$2,702/mo
Price history
Price history
| Date | Event | Price |
|---|---|---|
| 2/3/2026 | Listed for sale | $429,900+56.3%$301/sqft |
Source: | ||
| 8/19/2020 | Sold | $275,000+6.2%$193/sqft |
Source: | ||
| 7/15/2020 | Listed for sale | $259,000+61.9%$181/sqft |
Source: BHG Masiello Dover #4816604 Report a problem | ||
| 5/28/2010 | Sold | $160,000-3%$112/sqft |
Source: Public Record Report a problem | ||
| 4/10/2010 | Price change | $164,900-7.3%$115/sqft |
Source: RE/MAX Executives of Concord #2821684 Report a problem | ||
Public tax history
Public tax history
| Year | Property taxes | Tax assessment |
|---|---|---|
| 2024 | $6,176 +0.7% | $415,900 +74.5% |
| 2023 | $6,134 +1.8% | $238,300 |
| 2022 | $6,024 +2.6% | $238,300 |
Find assessor info on the county website
BuyAbility℠ payment
Est. payment
$2,770/mo
Principal & interest
$2004
Property taxes
$616
Home insurance
$150
Climate risks
Neighborhood: 03868
Nearby schools
GreatSchools rating
- 4/10East Rochester SchoolGrades: PK-5Distance: 0.9 mi
- 3/10Rochester Middle SchoolGrades: 6-8Distance: 2.9 mi
- NABud Carlson AcademyGrades: 9-12Distance: 1.4 mi
Schools provided by the listing agent
- Elementary: East Rochester School
- Middle: Rochester Middle School
- High: Spaulding High School
- District: Rochester
Source: PrimeMLS. This data may not be complete. We recommend contacting the local school district to confirm school assignments for this home.
- Loading
