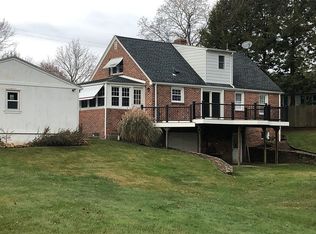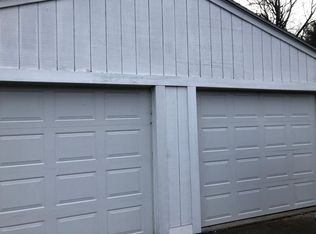Prime WATERFRONT location with more than 100 feet frontage on Bass Pond. Very proud owner has meticulously maintained and updated this cape style home! This exceptional home boasts hardwood and tile floors throughout the first and second floor living space, fully applianced kitchen with large dining area, living room, 2 bedrooms and one bath on first floor and 2 additional bedrooms on second floor. Partially finished basement features full bath, laundry/mechanical/utility room and den/family room with bamboo floors. A two car attached garage, central air conditioning, enclosed porch, large deck and patio area overlooking the serene waterfront oasis! Owner has made a considerable investment with both the professionally manicured grounds and the more than 100 feet of water frontage.This home is an absolute MUST SEE and will not disappoint...
This property is off market, which means it's not currently listed for sale or rent on Zillow. This may be different from what's available on other websites or public sources.

