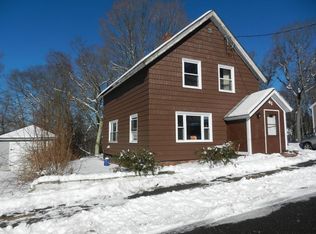Better than NEW! This 3 bedroom Ranch has everything you're looking for! This Amazing Open floor plan is so welcoming with its beautiful Hickory hardwoods throughout & the gorgeous kitchen that greets you! The main level has many features; the kitchen comes fully equipped with soft close cabinets, center island w/pendent & recessed light, granite counter tops & stainless steel appliances that overlooks the living & dining area leading out to your private balcony, great for entertaining! The large two bedrooms on the main level carry out the hickory hardwoods & the abundance of closet space w/ a large full bath & granite top vanity!The finished walk out features; 3rd br, large 18x27 bonus room, which can be used as a teen suite, man cave, family room or a great set up for home schooling!! Also has a separate utility room w/ your washer/dry hook ups, 200 amp services & State of the Art Navien energy heating system,great for saving money! FIRST SHOWING OPEN HOUSE 11/7 @12:30
This property is off market, which means it's not currently listed for sale or rent on Zillow. This may be different from what's available on other websites or public sources.
