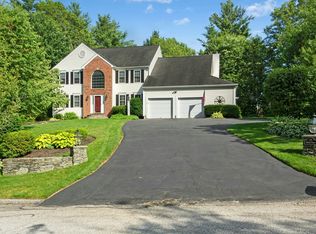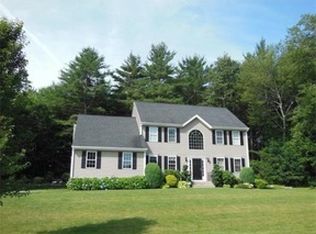Fantastic opportunity to own in the desirable Presidential Estates! This neighborhood offers a great commuting location and meandering sidewalks! 45 Kennedy Circle boasts a large, flat backyard, storage shed and screened in deck to enjoy all the seasons! Upon entering, you are greeted with a foyer that offers hardwood floors, double closets and an accent niche! The first floor flows easily boasting a formal living room with hardwoods, chair rail and crown, a private office off the back of the house, great sized dining room, fabulous great room with newer carpet, cathedral ceilings and fireplace! The kitchen is light and bright with white cabinets, mosaic tile backsplash and eating area with a bay window. The laundry and 1/2 bath are located conveniently off the kitchen. The second level boasts a private master suite with soaring ceilings, private master bath (fresh paint) and large walk-in closet. The additional 3 bedrooms are a great size & main bathroom offers all fresh paint.
This property is off market, which means it's not currently listed for sale or rent on Zillow. This may be different from what's available on other websites or public sources.

