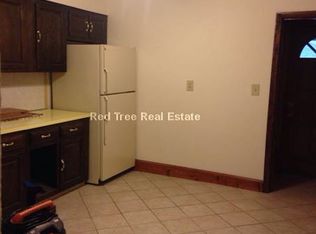Gut renovated in 2017, this duplex condo features 4 bedrooms and 3 full baths. Open floor plan first level includes living room, dining room & eat in kitchen with breakfast island. Kitchen has stainless steel appliances and granite countertops. Crown molding, chair rails, coffered ceilings, and recessed lighting compliment the first floor detailing. Master bedroom contains two walk in closets with en suite bathroom with double vanity, jacuzzi tub, and standup shower. Second bedroom/nursery, guest bathroom with laundry and storage pantry complete the first level. Second floor features home office/guest room, bonus media/living room with skylights, full bathroom, and 4th bedroom. Private rear deck leads down to common patio/grilling area and back yard. Garage parking and deeded storage space in the basement. Additional amenities include A/C,Google/Nest Hub smart home, central vac, custom closets, and hardwood floors throughout. Close to T, Assembly Row, Wegmans, 93,and walking trails.
This property is off market, which means it's not currently listed for sale or rent on Zillow. This may be different from what's available on other websites or public sources.
