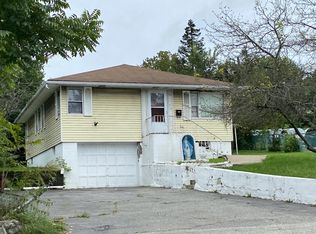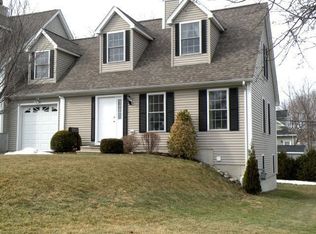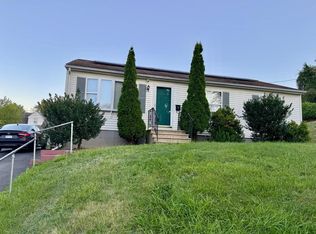Sold for $430,000
$430,000
45 Kenberma Rd, Worcester, MA 01604
4beds
1,384sqft
Single Family Residence
Built in 1968
9,078 Square Feet Lot
$447,100 Zestimate®
$311/sqft
$2,883 Estimated rent
Home value
$447,100
$407,000 - $492,000
$2,883/mo
Zestimate® history
Loading...
Owner options
Explore your selling options
What's special
This spacious home is ready for new owners! Fully renovated and gorgeous eat-in kitchen features a ceramic tile floor, granite counters, stainless appliances including double oven range (all to remain) and access to your huge multi-tier mahogany deck. Living room features hardwoods and a wood burning fireplace. Three spacious bedrooms with hardwoods and an updated full bath round out the main floor. Downstairs is mostly finished and features a spacious family room, half bath with laundry, and an additional large bedroom. Own your own pub at home with the amazing bar/entertaining room featuring built-in tiled bar with sink. There is also exterior access and access to the one car garage. This is an ideal CORNER lot surrounded by mature trees and plantings that provide lots of privacy. Location is quiet but close to all routes, shopping, restaurants, Vernon Hill park with playgrounds, athletic fields, and pool, and the new Worcester Academy Athletic Facility currently underway!
Zillow last checked: 8 hours ago
Listing updated: September 19, 2024 at 06:35am
Listed by:
Erika K. Eucker 508-922-1186,
Media Realty Group Inc. 855-886-3342
Bought with:
Elaine Evans Group
RE/MAX Diverse
Source: MLS PIN,MLS#: 73263352
Facts & features
Interior
Bedrooms & bathrooms
- Bedrooms: 4
- Bathrooms: 2
- Full bathrooms: 1
- 1/2 bathrooms: 1
Primary bedroom
- Features: Flooring - Hardwood
- Level: First
- Area: 143
- Dimensions: 11 x 13
Bedroom 2
- Features: Flooring - Hardwood
- Level: First
- Area: 143
- Dimensions: 11 x 13
Bedroom 3
- Features: Flooring - Hardwood
- Level: First
- Area: 99
- Dimensions: 11 x 9
Bedroom 4
- Features: Flooring - Wall to Wall Carpet
- Level: Basement
- Area: 154
- Dimensions: 14 x 11
Bathroom 1
- Level: First
- Area: 56
- Dimensions: 7 x 8
Bathroom 2
- Level: Basement
- Area: 42
- Dimensions: 6 x 7
Family room
- Features: Flooring - Wall to Wall Carpet
- Level: Basement
- Area: 154
- Dimensions: 14 x 11
Kitchen
- Features: Flooring - Stone/Ceramic Tile, Countertops - Stone/Granite/Solid, Cabinets - Upgraded
- Level: First
- Area: 209
- Dimensions: 19 x 11
Living room
- Features: Flooring - Hardwood
- Level: First
- Area: 198
- Dimensions: 18 x 11
Heating
- Steam, Oil
Cooling
- None
Appliances
- Included: Range, Dishwasher, Microwave, Refrigerator
- Laundry: In Basement, Electric Dryer Hookup, Washer Hookup
Features
- Flooring: Wood, Carpet
- Windows: Insulated Windows
- Basement: Full,Finished,Walk-Out Access,Interior Entry,Garage Access
- Number of fireplaces: 1
- Fireplace features: Living Room
Interior area
- Total structure area: 1,384
- Total interior livable area: 1,384 sqft
Property
Parking
- Total spaces: 7
- Parking features: Under, Paved
- Attached garage spaces: 1
- Uncovered spaces: 6
Features
- Patio & porch: Deck - Wood
- Exterior features: Deck - Wood, Rain Gutters
Lot
- Size: 9,078 sqft
- Features: Corner Lot, Cleared
Details
- Parcel number: M:35 B:014 L:54+55,1794127
- Zoning: RL-7
Construction
Type & style
- Home type: SingleFamily
- Architectural style: Ranch
- Property subtype: Single Family Residence
Materials
- Frame
- Foundation: Concrete Perimeter
- Roof: Shingle
Condition
- Year built: 1968
Utilities & green energy
- Sewer: Public Sewer
- Water: Public
- Utilities for property: for Electric Range, for Electric Dryer, Washer Hookup
Community & neighborhood
Community
- Community features: Public Transportation, Shopping, Tennis Court(s), Park, Walk/Jog Trails, Medical Facility, Laundromat, Highway Access, House of Worship, Private School, Public School
Location
- Region: Worcester
Other
Other facts
- Road surface type: Paved
Price history
| Date | Event | Price |
|---|---|---|
| 9/16/2024 | Sold | $430,000+8.9%$311/sqft |
Source: MLS PIN #73263352 Report a problem | ||
| 7/11/2024 | Listed for sale | $395,000$285/sqft |
Source: MLS PIN #73263352 Report a problem | ||
Public tax history
| Year | Property taxes | Tax assessment |
|---|---|---|
| 2025 | $5,015 +2.2% | $380,200 +6.6% |
| 2024 | $4,905 +1.6% | $356,700 +5.9% |
| 2023 | $4,828 +12.9% | $336,700 +19.7% |
Find assessor info on the county website
Neighborhood: 01604
Nearby schools
GreatSchools rating
- 4/10Rice Square SchoolGrades: K-6Distance: 0.4 mi
- 3/10Worcester East Middle SchoolGrades: 7-8Distance: 0.4 mi
- 1/10North High SchoolGrades: 9-12Distance: 1.3 mi
Get a cash offer in 3 minutes
Find out how much your home could sell for in as little as 3 minutes with a no-obligation cash offer.
Estimated market value$447,100
Get a cash offer in 3 minutes
Find out how much your home could sell for in as little as 3 minutes with a no-obligation cash offer.
Estimated market value
$447,100


