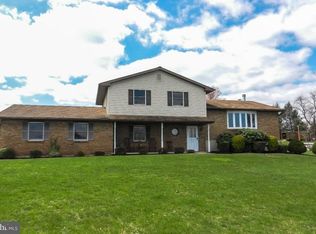Charming 4 Bedroom, 2 Bath Cape in East Coventry with Walk-Out Finished Basement. This home features covered front porch, Living Room with hardwood flooring, ceiling fan and coat closet, Dining Room with hardwood flooring and large picture window overlooking the backyard, full bath with pedestal sink and shower/tub combination, Updated Eat-In Kitchen with Granite counter-tops, tile backsplash, large pantry, hardwood flooring, smooth-top range, dishwasher, microwave and service door to the driveway. There are also 3 Bedrooms, 2 of which have hardwood flooring, on the first floor and the Master Suite is upstairs and it features pergo flooring, sitting area and 2 walk-in closets. The finished lower level has a nice rec room with bar, full bath with shower, laundry area, tons of storage, exercise area and access to the 1-Car Garage and door to the patio with awning. Finishing off this property is a storage shed and above-ground pool with deck. Don't miss out. Special Financing Incentives available on this property from SIRVA Mortgage
This property is off market, which means it's not currently listed for sale or rent on Zillow. This may be different from what's available on other websites or public sources.
