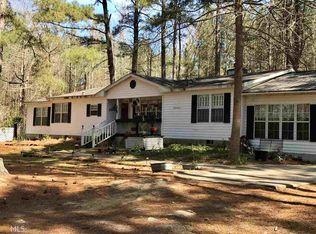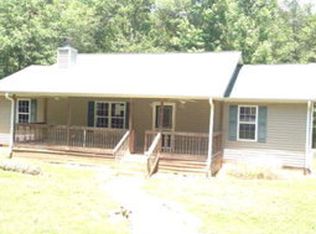Closed
$290,000
45 Katie Beth Rd, Comer, GA 30629
3beds
1,620sqft
Single Family Residence
Built in 2001
3.16 Acres Lot
$322,200 Zestimate®
$179/sqft
$2,018 Estimated rent
Home value
$322,200
$306,000 - $338,000
$2,018/mo
Zestimate® history
Loading...
Owner options
Explore your selling options
What's special
45 Katie Beth Dr is everything youre looking for! Sitting on over 3 acres, this home offers a fresh country living feel inside and outside the home! Upon arriving at the property, you will notice a secluded private lot surrounded by trees providing shade, garden beds with the perfect soil to grow just about anything and everything, and a massive screened in rocking chair front porch. This spacious updated 3 bedroom, 2 bath split bedroom floor plan features an open living area consisting of hardwood floors and a cozy wood burning stove! The recently updated fresh and bright kitchen features stainless steel appliances and loads of counter space. The garage has an office partially built in it with electricity, heating and cooling. All it needs is some finishing touches to it to have an additional room in this home! Dont miss your opportunity to own this little 3 acre peaceful slice of paradise in Madison county!
Zillow last checked: 8 hours ago
Listing updated: October 20, 2023 at 09:20am
Listed by:
Danielle Grier 706-424-2568,
Georgia Home Partners Realty
Bought with:
Christina LaFontaine, 278014
Corcoran Classic Living
Source: GAMLS,MLS#: 10205021
Facts & features
Interior
Bedrooms & bathrooms
- Bedrooms: 3
- Bathrooms: 2
- Full bathrooms: 2
- Main level bathrooms: 2
- Main level bedrooms: 3
Kitchen
- Features: Solid Surface Counters
Heating
- Central
Cooling
- Central Air, Electric
Appliances
- Included: Dishwasher, Oven/Range (Combo), Refrigerator
- Laundry: Mud Room
Features
- Master On Main Level, Other, Split Bedroom Plan
- Flooring: Carpet, Tile
- Basement: Crawl Space
- Number of fireplaces: 1
- Fireplace features: Family Room, Wood Burning Stove
Interior area
- Total structure area: 1,620
- Total interior livable area: 1,620 sqft
- Finished area above ground: 1,620
- Finished area below ground: 0
Property
Parking
- Total spaces: 2
- Parking features: Attached, Garage
- Has attached garage: Yes
Features
- Levels: One
- Stories: 1
- Patio & porch: Deck, Porch, Screened
- Fencing: Fenced
Lot
- Size: 3.16 Acres
- Features: Private
Details
- Additional structures: Shed(s)
- Parcel number: 0094 041 D
Construction
Type & style
- Home type: SingleFamily
- Architectural style: Ranch,Traditional
- Property subtype: Single Family Residence
Materials
- Vinyl Siding
- Roof: Composition
Condition
- Resale
- New construction: No
- Year built: 2001
Utilities & green energy
- Sewer: Septic Tank
- Water: Well
- Utilities for property: Other
Community & neighborhood
Community
- Community features: None
Location
- Region: Comer
- Subdivision: Vineyards Creek
HOA & financial
HOA
- Has HOA: No
- Services included: None
Other
Other facts
- Listing agreement: Exclusive Right To Sell
Price history
| Date | Event | Price |
|---|---|---|
| 10/20/2023 | Sold | $290,000-3%$179/sqft |
Source: | ||
| 10/7/2023 | Pending sale | $299,000$185/sqft |
Source: Hive MLS #1009331 Report a problem | ||
| 9/29/2023 | Contingent | $299,000$185/sqft |
Source: | ||
| 9/20/2023 | Listed for sale | $299,000+199%$185/sqft |
Source: Hive MLS #1009331 Report a problem | ||
| 4/2/2014 | Sold | $100,000-20%$62/sqft |
Source: Public Record Report a problem | ||
Public tax history
| Year | Property taxes | Tax assessment |
|---|---|---|
| 2024 | $2,277 +6.4% | $89,625 +9% |
| 2023 | $2,140 +10.8% | $82,211 +17.4% |
| 2022 | $1,931 +14.8% | $70,016 +27.1% |
Find assessor info on the county website
Neighborhood: 30629
Nearby schools
GreatSchools rating
- 6/10Comer Elementary SchoolGrades: K-5Distance: 4.7 mi
- 4/10Madison County Middle SchoolGrades: 6-8Distance: 4.8 mi
- 7/10Madison County High SchoolGrades: 9-12Distance: 7 mi
Schools provided by the listing agent
- Elementary: Comer
- Middle: Madison County
- High: Madison County
Source: GAMLS. This data may not be complete. We recommend contacting the local school district to confirm school assignments for this home.
Get pre-qualified for a loan
At Zillow Home Loans, we can pre-qualify you in as little as 5 minutes with no impact to your credit score.An equal housing lender. NMLS #10287.

