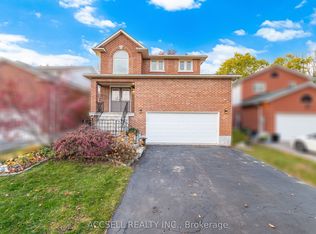Sold for $975,000 on 01/03/25
Street View
C$975,000
45 Karsh Cres, Hamilton, ON L8B 0E3
3beds
1,450sqft
Single Family Residence, Residential
Built in 1988
-- sqft lot
$-- Zestimate®
C$672/sqft
$-- Estimated rent
Home value
Not available
Estimated sales range
Not available
Not available
Loading...
Owner options
Explore your selling options
What's special
Discover this inviting 3-bedroom, 4-bathroom home in a friendly, family-oriented neighborhood, located near Aldershot Go Station, the YMCA, schools, parks, and all essential amenities. The main floor boasts a new modern kitchen with sleek quartz countertops, all engineered hardwood floors throughout the house, brand new appliances and an open living area, while the upper level features a master suite with a private en-suite and two additional bedrooms and renovated bathroom . The finished basement offers versatile extra living space with a new bathroom, laundry and new carpet. Enjoy the outdoors in the beautifully landscaped backyard with a deck, perfect for relaxation and entertaining. This updated home combines comfort, style, and convenience in one desirable location.
Zillow last checked: 8 hours ago
Listing updated: July 08, 2025 at 01:59pm
Listed by:
Rosario Fransi Aspauza, Salesperson,
IPro Realty Ltd.
Source: ITSO,MLS®#: 40649247Originating MLS®#: Oakville, Milton and District Real Estate Board
Facts & features
Interior
Bedrooms & bathrooms
- Bedrooms: 3
- Bathrooms: 4
- Full bathrooms: 3
- 1/2 bathrooms: 1
- Main level bathrooms: 1
Kitchen
- Level: Main
Heating
- Forced Air
Cooling
- Central Air
Appliances
- Included: Water Heater, Built-in Microwave, Dishwasher, Dryer, Range Hood, Refrigerator, Stove, Washer
Features
- Auto Garage Door Remote(s), Built-In Appliances, Central Vacuum
- Basement: Full,Finished
- Has fireplace: No
Interior area
- Total structure area: 1,450
- Total interior livable area: 1,450 sqft
- Finished area above ground: 1,450
Property
Parking
- Total spaces: 4
- Parking features: Attached Garage, Garage Door Opener, Front Yard Parking
- Attached garage spaces: 2
- Uncovered spaces: 2
Features
- Frontage type: South
- Frontage length: 43.00
Lot
- Features: Urban, Schools, Shopping Nearby
Details
- Parcel number: 175610172
- Zoning: R1-1
Construction
Type & style
- Home type: SingleFamily
- Architectural style: Two Story
- Property subtype: Single Family Residence, Residential
Materials
- Brick, Vinyl Siding
- Foundation: Concrete Perimeter
- Roof: Asphalt Shing
Condition
- 31-50 Years
- New construction: No
- Year built: 1988
Utilities & green energy
- Sewer: Sewer (Municipal)
- Water: Municipal
Community & neighborhood
Location
- Region: Hamilton
Price history
| Date | Event | Price |
|---|---|---|
| 1/3/2025 | Sold | C$975,000C$672/sqft |
Source: ITSO #40649247 | ||
Public tax history
Tax history is unavailable.
Neighborhood: L8B
Nearby schools
GreatSchools rating
No schools nearby
We couldn't find any schools near this home.
