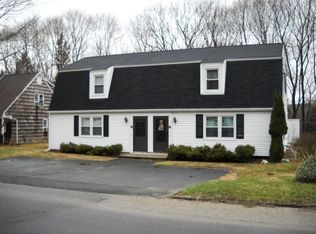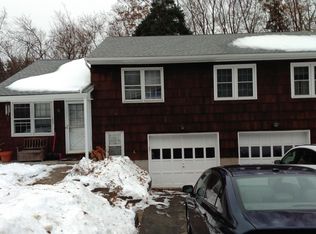Sold for $355,000 on 10/03/23
$355,000
45 Juniper Road #45, Bethel, CT 06801
3beds
1,344sqft
Condominium, Townhouse
Built in 1971
-- sqft lot
$389,900 Zestimate®
$264/sqft
$2,915 Estimated rent
Home value
$389,900
$370,000 - $409,000
$2,915/mo
Zestimate® history
Loading...
Owner options
Explore your selling options
What's special
Completely updated 3 Bedroom Condo Unit is self-managed with $137,000 in recent updates nothing left to do but enjoy. Granite kitchen with stainless steel appliances and tile back-splash and floor. Formal dining Room for entertaining. Large deck looking out to pretty and level back yard offering great space for your informal, outside entertainment. Spacious living room that is light and bright. Upstairs offers 3 nice sized bedrooms with hardwood floors; Primary bedroom with walk in closet and access to full bath. Private, level yard with a large shed offers benefits not commonly seen in condo complexes. Great location for Metro North commute and to enjoy wonderful downtown Bethel, dining, entertainment and shopping. Move right in and make this your home. Bring all offers! There are NO Homeowner association fees; each owner is responsible for their own expenses. Water charges are pro-rated and shared. Owner occupied only; rental not allowed, per home-owner association by-laws.
Zillow last checked: 8 hours ago
Listing updated: October 03, 2023 at 07:32pm
Listed by:
Meghan Pipkin 203-470-4167,
Howard Hanna Rand Realty 203-790-7653
Bought with:
Carla R. Moreira, RES.0811465
Keller Williams Realty
Source: Smart MLS,MLS#: 170563137
Facts & features
Interior
Bedrooms & bathrooms
- Bedrooms: 3
- Bathrooms: 2
- Full bathrooms: 1
- 1/2 bathrooms: 1
Primary bedroom
- Features: Hardwood Floor, Walk-In Closet(s)
- Level: Upper
- Area: 150 Square Feet
- Dimensions: 10 x 15
Bedroom
- Features: Hardwood Floor
- Level: Upper
- Area: 100 Square Feet
- Dimensions: 10 x 10
Bedroom
- Features: Hardwood Floor
- Level: Upper
- Area: 90 Square Feet
- Dimensions: 9 x 10
Dining room
- Features: Balcony/Deck, Sliders, Vinyl Floor
- Level: Main
- Area: 120 Square Feet
- Dimensions: 10 x 12
Kitchen
- Features: Granite Counters, Tile Floor
- Level: Main
- Area: 130 Square Feet
- Dimensions: 10 x 13
Living room
- Features: Vinyl Floor
- Level: Main
- Area: 228 Square Feet
- Dimensions: 12 x 19
Heating
- Heat Pump, Zoned, Electric
Cooling
- Ductless, Zoned
Appliances
- Included: Oven/Range, Microwave, Refrigerator, Dishwasher, Washer, Dryer, Water Heater
- Laundry: Main Level
Features
- Smart Thermostat
- Basement: None
- Attic: Walk-up
- Number of fireplaces: 1
Interior area
- Total structure area: 1,344
- Total interior livable area: 1,344 sqft
- Finished area above ground: 1,344
Property
Parking
- Total spaces: 2
- Parking features: Paved, Off Street
Features
- Stories: 2
- Patio & porch: Deck, Patio
- Exterior features: Lighting
Lot
- Features: Level
Details
- Additional structures: Shed(s)
- Parcel number: 2386678
- Zoning: R-10
Construction
Type & style
- Home type: Condo
- Architectural style: Townhouse
- Property subtype: Condominium, Townhouse
Materials
- Clapboard, Cedar
Condition
- New construction: No
- Year built: 1971
Details
- Builder model: Townhome
Utilities & green energy
- Sewer: Public Sewer
- Water: Public
Community & neighborhood
Security
- Security features: Security System
Location
- Region: Bethel
HOA & financial
HOA
- Has HOA: Yes
- HOA fee: $1,128 annually
- Services included: Insurance
Price history
| Date | Event | Price |
|---|---|---|
| 10/3/2023 | Sold | $355,000-8%$264/sqft |
Source: | ||
| 9/7/2023 | Pending sale | $385,900$287/sqft |
Source: | ||
| 8/10/2023 | Listed for sale | $385,900$287/sqft |
Source: | ||
| 7/4/2023 | Pending sale | $385,900$287/sqft |
Source: | ||
| 6/20/2023 | Price change | $385,900-2.3%$287/sqft |
Source: | ||
Public tax history
Tax history is unavailable.
Neighborhood: 06801
Nearby schools
GreatSchools rating
- NAAnna H. Rockwell SchoolGrades: K-2Distance: 1 mi
- 8/10Bethel Middle SchoolGrades: 6-8Distance: 1.1 mi
- 8/10Bethel High SchoolGrades: 9-12Distance: 1 mi
Schools provided by the listing agent
- Middle: Bethel,R.M.T. Johnson
- High: Bethel
Source: Smart MLS. This data may not be complete. We recommend contacting the local school district to confirm school assignments for this home.

Get pre-qualified for a loan
At Zillow Home Loans, we can pre-qualify you in as little as 5 minutes with no impact to your credit score.An equal housing lender. NMLS #10287.
Sell for more on Zillow
Get a free Zillow Showcase℠ listing and you could sell for .
$389,900
2% more+ $7,798
With Zillow Showcase(estimated)
$397,698
