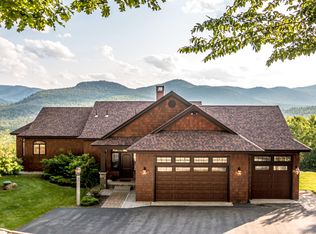Closed
Listed by:
Kathleen Sullivan Head,
Badger Peabody & Smith Realty Cell:603-986-5932
Bought with: BHG Masiello Group-North Conway
$1,660,000
45 Juniper Ledge Road, Bartlett, NH 03812
3beds
2,782sqft
Single Family Residence
Built in 2012
2.96 Acres Lot
$1,635,100 Zestimate®
$597/sqft
$3,876 Estimated rent
Home value
$1,635,100
$1.52M - $1.75M
$3,876/mo
Zestimate® history
Loading...
Owner options
Explore your selling options
What's special
Gilmore Built with meticulous care, this home combines the magnificent outdoors with a gracious and relaxed living environment indoors. An open living design perfect for entertaining, relaxing & recharging, 45 Juniper Ledge in Glen, NH offers beautiful interiors with a great floor plan & top-of-the-line finishes. Enjoy bright, airy, comfortable living in a superb location. Beautiful mountain views of Attitash, North Moat, Iron Mountain, Mount Stanton, Pickering and Langdon. Radiant heat, central air on the main and upper levels, a granite wood burning fireplace in the great room and a gas log stove in the walkout level family room. The spacious kitchen is well equipped with an induction cooktop, dbl ovens, expansive granite counters, a wet bar and room for multiple chefs. A wonderful multi-generation design with 3 ensuite bedrooms, 3.5 baths, 2-car garage, a whole house generator and beautiful furnishings. With a main level primary suite and laundry, you’ll enjoy the ease of one level living plus the benefit of room to get away from it all with a spacious family room and den, each with a wet bar. The Mount Washington Valley, a four-season resort, offers endless outdoor activities. Short drives to major downhill and cross country ski areas, the National Forest, Story Land, golf, local eateries and great shopping. Lovely perennials and 2.96 acres all in a great neighborhood… this house will welcome you 365 days a year.
Zillow last checked: 8 hours ago
Listing updated: December 09, 2023 at 11:02am
Listed by:
Kathleen Sullivan Head,
Badger Peabody & Smith Realty Cell:603-986-5932
Bought with:
Kerry MacDougall
BHG Masiello Group-North Conway
Source: PrimeMLS,MLS#: 4966971
Facts & features
Interior
Bedrooms & bathrooms
- Bedrooms: 3
- Bathrooms: 4
- Full bathrooms: 2
- 3/4 bathrooms: 1
- 1/2 bathrooms: 1
Heating
- Propane, Oil, Zoned, Radiant Floor, Gas Stove
Cooling
- Central Air, Zoned
Appliances
- Included: Dishwasher, Disposal, Dryer, Microwave, Mini Fridge, Double Oven, Refrigerator, Trash Compactor, Washer, Water Heater off Boiler, Tank Water Heater, Induction Cooktop, Wine Cooler
- Laundry: 1st Floor Laundry
Features
- Central Vacuum, Cathedral Ceiling(s), Ceiling Fan(s), Kitchen/Dining, Lead/Stain Glass, Living/Dining, Primary BR w/ BA, Wet Bar
- Flooring: Carpet, Hardwood, Tile
- Windows: Blinds, Window Treatments
- Basement: Concrete Floor,Daylight,Finished,Full,Interior Stairs,Walkout,Walk-Out Access
- Has fireplace: Yes
- Fireplace features: Wood Burning
- Furnished: Yes
Interior area
- Total structure area: 2,956
- Total interior livable area: 2,782 sqft
- Finished area above ground: 1,898
- Finished area below ground: 884
Property
Parking
- Total spaces: 2
- Parking features: Paved, Auto Open, Direct Entry, Finished, Heated Garage, Driveway, Garage, Attached
- Garage spaces: 2
- Has uncovered spaces: Yes
Features
- Levels: Two
- Stories: 2
- Has view: Yes
- View description: Mountain(s)
- Frontage length: Road frontage: 100
Lot
- Size: 2.96 Acres
- Features: Sloped, Views, Near Golf Course, Near Shopping, Near Skiing, Neighborhood, Near Hospital
Details
- Parcel number: BARTM2GLENLL00181S0BW08
- Zoning description: Residential District A
- Other equipment: Radon Mitigation, Standby Generator
Construction
Type & style
- Home type: SingleFamily
- Architectural style: Contemporary
- Property subtype: Single Family Residence
Materials
- Wood Frame, Clapboard Exterior
- Foundation: Poured Concrete
- Roof: Asphalt Shingle
Condition
- New construction: No
- Year built: 2012
Utilities & green energy
- Electric: 200+ Amp Service, Circuit Breakers, Generator, Underground
- Sewer: 1500+ Gallon, Leach Field, Septic Design Available, Septic Tank
- Utilities for property: Cable, Propane, Underground Utilities
Community & neighborhood
Security
- Security features: Security System, HW/Batt Smoke Detector
Location
- Region: Glen
- Subdivision: Ledges at Birchwoods
HOA & financial
Other financial information
- Additional fee information: Fee: $350
Other
Other facts
- Road surface type: Paved
Price history
| Date | Event | Price |
|---|---|---|
| 11/6/2023 | Sold | $1,660,000+19%$597/sqft |
Source: | ||
| 8/24/2023 | Listed for sale | $1,395,000+472.9%$501/sqft |
Source: | ||
| 8/31/2012 | Sold | $243,500$88/sqft |
Source: Public Record Report a problem | ||
Public tax history
| Year | Property taxes | Tax assessment |
|---|---|---|
| 2024 | $6,793 +8.1% | $1,217,400 |
| 2023 | $6,282 +3.8% | $1,217,400 |
| 2022 | $6,050 +1.8% | $1,217,400 +97.9% |
Find assessor info on the county website
Neighborhood: 03838
Nearby schools
GreatSchools rating
- 5/10Josiah Bartlett Elementary SchoolGrades: PK-8Distance: 4.5 mi
Schools provided by the listing agent
- Elementary: Josiah Bartlett Elem
- Middle: Josiah Bartlett School
- High: A. Crosby Kennett Sr. High
- District: SAU #9
Source: PrimeMLS. This data may not be complete. We recommend contacting the local school district to confirm school assignments for this home.

Get pre-qualified for a loan
At Zillow Home Loans, we can pre-qualify you in as little as 5 minutes with no impact to your credit score.An equal housing lender. NMLS #10287.
