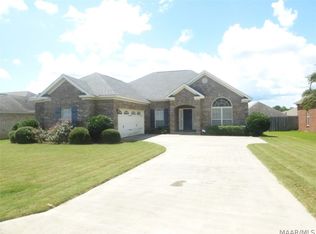Sold for $260,000 on 06/10/24
Street View
$260,000
45 Joshua Cir, Elmore, AL 36025
--beds
2baths
1,720sqft
SingleFamily
Built in 2017
9,583 Square Feet Lot
$275,600 Zestimate®
$151/sqft
$1,618 Estimated rent
Home value
$275,600
$229,000 - $336,000
$1,618/mo
Zestimate® history
Loading...
Owner options
Explore your selling options
What's special
45 Joshua Cir, Elmore, AL 36025 is a single family home that contains 1,720 sq ft and was built in 2017. It contains 2 bathrooms. This home last sold for $260,000 in June 2024.
The Zestimate for this house is $275,600. The Rent Zestimate for this home is $1,618/mo.
Facts & features
Interior
Bedrooms & bathrooms
- Bathrooms: 2
Heating
- Forced air
Features
- Flooring: Carpet, Hardwood
- Has fireplace: Yes
Interior area
- Total interior livable area: 1,720 sqft
Property
Features
- Exterior features: Wood, Brick
Lot
- Size: 9,583 sqft
Details
- Parcel number: 1505220014052000
Construction
Type & style
- Home type: SingleFamily
Materials
- Wood
- Foundation: Slab
- Roof: Asphalt
Condition
- Year built: 2017
Community & neighborhood
Location
- Region: Elmore
Price history
| Date | Event | Price |
|---|---|---|
| 6/10/2024 | Sold | $260,000$151/sqft |
Source: Public Record | ||
| 4/12/2024 | Listed for sale | $260,000+8.3%$151/sqft |
Source: | ||
| 5/5/2022 | Sold | $240,000$140/sqft |
Source: Public Record | ||
| 3/11/2022 | Contingent | $240,000$140/sqft |
Source: | ||
| 3/7/2022 | Listed for sale | $240,000$140/sqft |
Source: | ||
Public tax history
| Year | Property taxes | Tax assessment |
|---|---|---|
| 2025 | -- | $26,080 +7% |
| 2024 | $731 -50.4% | $24,380 -50.4% |
| 2023 | $1,476 +136.7% | $49,200 +121.4% |
Find assessor info on the county website
Neighborhood: 36025
Nearby schools
GreatSchools rating
- 8/10Airport Road Intermediate SchoolGrades: 3-4Distance: 1.1 mi
- 5/10Millbrook Middle Jr High SchoolGrades: 5-8Distance: 2.1 mi
- 5/10Stanhope Elmore High SchoolGrades: 9-12Distance: 2.3 mi

Get pre-qualified for a loan
At Zillow Home Loans, we can pre-qualify you in as little as 5 minutes with no impact to your credit score.An equal housing lender. NMLS #10287.
