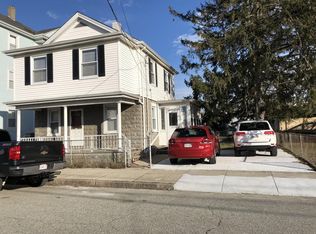Attention all buyers!!! Are you looking for a turn-key property? Nothing to do here but move in. Pride of ownership shows throughout this home. Homeowners are currently finishing installing new vinyl siding. This home features 3 bedrooms and 1 bathroom. Kitchen and bathroom were updated 5 years ago. The roof and windows were also done 5 years ago. The boiler is less than 10 years old, updated 100 amp electric, and the basement is partially finished. Don't miss out on this one, make your appointment soon!
This property is off market, which means it's not currently listed for sale or rent on Zillow. This may be different from what's available on other websites or public sources.
