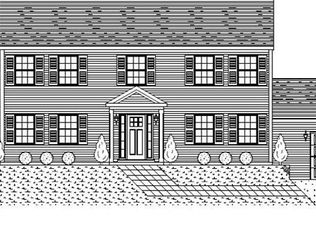Sold for $799,000
$799,000
45 Jockey Hollow Road, Monroe, CT 06468
4beds
3,714sqft
Single Family Residence
Built in 1973
1.25 Acres Lot
$922,200 Zestimate®
$215/sqft
$4,911 Estimated rent
Home value
$922,200
$876,000 - $987,000
$4,911/mo
Zestimate® history
Loading...
Owner options
Explore your selling options
What's special
This Custom-Built Waterfront Colonial features 4 Bedrooms, 3.5 Baths, a blend of hardwood floors and engineered flooring throughout the open floor design. This home has been well maintained and features upgraded heat, hot water, kitchen, finished walk out lower level with wet bar and full bath, a whole house Generator and so much more. There is plenty of room to entertain on the expansive deck that is accessible from the formal dining room and the kitchen. The Den features a fireplace with a wood stove insert and opens to a sunroom and another private deck. The Primary Suite upstairs offers walk in closets and a private bathroom. The newly renovated lower level offers additional 800 SqFt of recreational space that walks out to private back yard leading to your own dock. Living in this water community offers the option of using the community beach with lifeguard, boat storage, and so many other community events for a yearly fee of $175.00. This home is conveniently located to shopping, restaurants, Wolfe Park and all that Monroe has to offer. Public Open House Saturday 8/19/23. 12 Noon-2PM.
Zillow last checked: 8 hours ago
Listing updated: July 09, 2024 at 08:19pm
Listed by:
Wayne Chmura 203-895-8688,
Keller Williams Realty Prtnrs. 203-459-4663
Bought with:
Kimberly Levinson, RES.0777310
Coldwell Banker Realty
Source: Smart MLS,MLS#: 170591426
Facts & features
Interior
Bedrooms & bathrooms
- Bedrooms: 4
- Bathrooms: 4
- Full bathrooms: 3
- 1/2 bathrooms: 1
Primary bedroom
- Features: Full Bath, Walk-In Closet(s), Engineered Wood Floor
- Level: Upper
Bedroom
- Features: Wall/Wall Carpet
- Level: Upper
Bedroom
- Features: Wall/Wall Carpet
- Level: Upper
Bedroom
- Features: Ceiling Fan(s), Walk-In Closet(s), Wall/Wall Carpet
- Level: Upper
Primary bathroom
- Features: Remodeled, Stall Shower, Tile Floor
- Level: Upper
Bathroom
- Features: Tile Floor
- Level: Main
Bathroom
- Features: Tub w/Shower, Tile Floor
- Level: Upper
Bathroom
- Features: Stall Shower
- Level: Lower
Den
- Features: Fireplace, Wood Stove, Sliders, Engineered Wood Floor
- Level: Main
Dining room
- Features: Sliders, Hardwood Floor
- Level: Main
Kitchen
- Features: Bay/Bow Window, Granite Counters, Kitchen Island, Tile Floor
- Level: Main
Living room
- Features: Hardwood Floor
- Level: Main
Office
- Features: Built-in Features, Hardwood Floor
- Level: Main
Rec play room
- Features: Remodeled, Wet Bar, Full Bath, Sliders, Composite Floor
- Level: Lower
Sun room
- Features: Tile Floor
- Level: Main
Heating
- Baseboard, Hot Water, Radiator, Zoned, Natural Gas
Cooling
- Ceiling Fan(s), Central Air, Zoned
Appliances
- Included: Oven/Range, Microwave, Refrigerator, Dishwasher, Washer, Dryer, Water Heater
- Laundry: Main Level
Features
- Central Vacuum, Open Floorplan, Entrance Foyer
- Windows: Storm Window(s), Thermopane Windows
- Basement: Full,Finished,Heated,Interior Entry,Walk-Out Access,Storage Space
- Attic: Pull Down Stairs,Storage
- Number of fireplaces: 1
- Fireplace features: Insert
Interior area
- Total structure area: 3,714
- Total interior livable area: 3,714 sqft
- Finished area above ground: 2,914
- Finished area below ground: 800
Property
Parking
- Total spaces: 2
- Parking features: Attached, Carport, Driveway, Garage Door Opener, Private
- Attached garage spaces: 2
- Has carport: Yes
- Has uncovered spaces: Yes
Features
- Patio & porch: Deck, Porch
- Exterior features: Garden, Rain Gutters, Lighting, Underground Sprinkler
- Has view: Yes
- View description: Water
- Has water view: Yes
- Water view: Water
- Waterfront features: Waterfront, Water Community, Association Optional, Beach Access
Lot
- Size: 1.25 Acres
Details
- Additional structures: Shed(s)
- Parcel number: 176464
- Zoning: RF1
- Other equipment: Generator
Construction
Type & style
- Home type: SingleFamily
- Architectural style: Colonial
- Property subtype: Single Family Residence
Materials
- Vinyl Siding, Aluminum Siding, Wood Siding
- Foundation: Concrete Perimeter
- Roof: Asphalt
Condition
- New construction: No
- Year built: 1973
Utilities & green energy
- Sewer: Septic Tank
- Water: Public
- Utilities for property: Cable Available
Green energy
- Energy efficient items: Thermostat, Windows
Community & neighborhood
Community
- Community features: Basketball Court, Golf, Lake, Library, Medical Facilities, Park, Playground, Public Rec Facilities
Location
- Region: Monroe
- Subdivision: Monroe Center
HOA & financial
HOA
- Has HOA: Yes
- HOA fee: $175 annually
- Amenities included: Recreation Facilities, Lake/Beach Access
Price history
| Date | Event | Price |
|---|---|---|
| 10/20/2023 | Sold | $799,000$215/sqft |
Source: | ||
| 8/18/2023 | Listed for sale | $799,000+74.8%$215/sqft |
Source: | ||
| 9/15/2011 | Sold | $457,000$123/sqft |
Source: | ||
Public tax history
| Year | Property taxes | Tax assessment |
|---|---|---|
| 2025 | $15,556 +2% | $542,600 +36.2% |
| 2024 | $15,251 +1.9% | $398,500 |
| 2023 | $14,964 +1.9% | $398,500 |
Find assessor info on the county website
Neighborhood: 06468
Nearby schools
GreatSchools rating
- 8/10Fawn Hollow Elementary SchoolGrades: K-5Distance: 0.3 mi
- 7/10Jockey Hollow SchoolGrades: 6-8Distance: 0.2 mi
- 9/10Masuk High SchoolGrades: 9-12Distance: 1.9 mi
Schools provided by the listing agent
- High: Masuk
Source: Smart MLS. This data may not be complete. We recommend contacting the local school district to confirm school assignments for this home.
Get pre-qualified for a loan
At Zillow Home Loans, we can pre-qualify you in as little as 5 minutes with no impact to your credit score.An equal housing lender. NMLS #10287.
Sell with ease on Zillow
Get a Zillow Showcase℠ listing at no additional cost and you could sell for —faster.
$922,200
2% more+$18,444
With Zillow Showcase(estimated)$940,644
