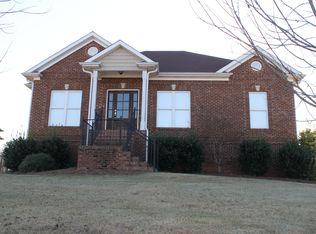Sold for $312,000
$312,000
45 Joabs Way, Springville, AL 35146
3beds
1,664sqft
SingleFamily
Built in 2019
0.56 Acres Lot
$321,200 Zestimate®
$188/sqft
$1,837 Estimated rent
Home value
$321,200
$292,000 - $360,000
$1,837/mo
Zestimate® history
Loading...
Owner options
Explore your selling options
What's special
Welcome to this beautiful home in the spectacular neighborhood of Smithfield. This one level home features an open living room, kitchen, dining room, and kitchen nook. Large laundry room. Spacious master suite with an amazing walk-in shower, and large walk-in closet. 2 additional bedrooms, and 1 full bathroom sit on the opposite side of the house. Large fenced in backyard with a double door lofted shed. This is a home you don't want to miss.
Seller is a licensed realtor in the state of Alabama.
Facts & features
Interior
Bedrooms & bathrooms
- Bedrooms: 3
- Bathrooms: 2
- Full bathrooms: 2
Heating
- Forced air, Electric
Cooling
- Central
Appliances
- Included: Dishwasher, Microwave, Range / Oven
- Laundry: Laundry Room, Washer Hookup, Electric Dryer Hookup, Main Level
Features
- Linen Closet, Stone Counters, Cathedral Ceiling(s), 9 Feet +
- Flooring: Tile, Carpet, Laminate
- Attic: Pull Down Stairs
- Has fireplace: Yes
- Fireplace features: Gas, Insert, Family Room
Interior area
- Structure area source: Per Building Plan
- Total interior livable area: 1,664 sqft
Property
Parking
- Total spaces: 3
- Parking features: Garage - Attached
Features
- Patio & porch: Covered
- Exterior features: Vinyl, Brick
- Has view: Yes
- View description: Mountain
Lot
- Size: 0.56 Acres
Details
- Parcel number: 1601020001129000
Construction
Type & style
- Home type: SingleFamily
Materials
- Wood
- Roof: Asphalt
Condition
- Year built: 2019
Utilities & green energy
- Sewer: Septic Tank
- Water: Public
Community & neighborhood
Location
- Region: Springville
HOA & financial
HOA
- Has HOA: Yes
- HOA fee: $15 monthly
- Services included: Maintenance Grounds
Other
Other facts
- ViewYN: true
- WaterSource: Public
- Flooring: Carpet, Tile, Vinyl
- Sewer: Septic Tank
- Appliances: Dishwasher, Gas Water Heater
- FireplaceYN: true
- GarageYN: true
- AttachedGarageYN: true
- CarportYN: true
- HeatingYN: true
- CoolingYN: true
- FoundationDetails: Slab
- FireplaceFeatures: Gas, Insert, Family Room
- FireplacesTotal: 1
- AssociationFeeIncludes: Maintenance Grounds
- ParkingFeatures: Attached, Off Street, Parking (MLVL)
- Cooling: Central Air
- InteriorFeatures: Linen Closet, Stone Counters, Cathedral Ceiling(s), 9 Feet +
- LaundryFeatures: Laundry Room, Washer Hookup, Electric Dryer Hookup, Main Level
- Heating: Central
- PatioAndPorchFeatures: Covered
- Attic: Pull Down Stairs
- View: Mountain(s)
- RoomKitchenLevel: First
- RoomMasterBedroomLevel: First
- RoomDiningRoomLevel: First
- RoomFamilyRoomLevel: First
- RoomMasterBathroomLevel: First
- ConstructionMaterials: Brick Over Foundation
- BuildingAreaSource: Per Building Plan
- LivingAreaSource: Per Building Plan
- YearBuiltDetails: New Complete
- CoListAgentEmail: gstewart1949@gmail.com
- CoListAgentFullName: George Stewart
- MlsStatus: Contingent
Price history
| Date | Event | Price |
|---|---|---|
| 5/20/2024 | Sold | $312,000-5.5%$188/sqft |
Source: Public Record Report a problem | ||
| 4/18/2024 | Pending sale | $330,000$198/sqft |
Source: Owner Report a problem | ||
| 3/26/2024 | Listed for sale | $330,000+57.2%$198/sqft |
Source: Owner Report a problem | ||
| 1/3/2020 | Sold | $209,900+2698.7%$126/sqft |
Source: | ||
| 2/21/2017 | Sold | $7,500-25%$5/sqft |
Source: Public Record Report a problem | ||
Public tax history
| Year | Property taxes | Tax assessment |
|---|---|---|
| 2024 | $1,016 -0.1% | $23,120 -0.1% |
| 2023 | $1,016 +68.4% | $23,140 +10.1% |
| 2022 | $604 -19.9% | $21,020 |
Find assessor info on the county website
Neighborhood: 35146
Nearby schools
GreatSchools rating
- 6/10Springville Elementary SchoolGrades: PK-5Distance: 3.9 mi
- 10/10Springville Middle SchoolGrades: 6-8Distance: 3.8 mi
- 10/10Springville High SchoolGrades: 9-12Distance: 2.6 mi
Schools provided by the listing agent
- Elementary: SPRINGVILLE
- Middle: SPRINGVILLE
- High: SPRINGVILLE
Source: The MLS. This data may not be complete. We recommend contacting the local school district to confirm school assignments for this home.
Get a cash offer in 3 minutes
Find out how much your home could sell for in as little as 3 minutes with a no-obligation cash offer.
Estimated market value
$321,200
