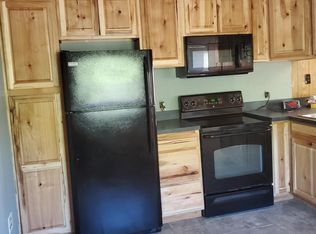Closed
$345,000
45 Jillson Road, Greene, ME 04236
4beds
1,419sqft
Single Family Residence
Built in 1960
1.4 Acres Lot
$353,800 Zestimate®
$243/sqft
$2,549 Estimated rent
Home value
$353,800
$301,000 - $414,000
$2,549/mo
Zestimate® history
Loading...
Owner options
Explore your selling options
What's special
This spacious 4-bedroom, 1.5-bath cape-style home offers a perfect blend of comfort and convenience.
Inside, you'll find a large living room with a wood stove, ideal for entertaining, along with a newly renovated kitchen equipped with modern appliances and granite countertops. The home's open layout provides an inviting atmosphere, making it an excellent space for family living. This home features new flooring throughout, new windows, doors, and new paint. Enjoy the newly built deck off the kitchen, perfect for relaxing and overlooking the peaceful wooded backyard.
Situated just 10 minutes from Lewiston, the location on a dead-end street offers both tranquility and easy access to local amenities. A perfect blend of privacy and convenience—this home is ready to welcome you!
Zillow last checked: 8 hours ago
Listing updated: August 15, 2025 at 11:26am
Listed by:
A Team Realty info@ateammaine.com
Bought with:
LAER
Source: Maine Listings,MLS#: 1616361
Facts & features
Interior
Bedrooms & bathrooms
- Bedrooms: 4
- Bathrooms: 2
- Full bathrooms: 1
- 1/2 bathrooms: 1
Bedroom 1
- Level: First
Bedroom 2
- Level: First
Bedroom 3
- Level: Second
Bedroom 4
- Level: Second
Kitchen
- Level: First
Living room
- Level: First
Heating
- Baseboard
Cooling
- None
Appliances
- Included: Dishwasher, Microwave, Electric Range, Refrigerator
Features
- 1st Floor Bedroom, Bathtub
- Flooring: Carpet, Laminate, Vinyl
- Basement: Interior Entry,Full,Unfinished
- Has fireplace: No
Interior area
- Total structure area: 1,419
- Total interior livable area: 1,419 sqft
- Finished area above ground: 1,419
- Finished area below ground: 0
Property
Parking
- Total spaces: 1
- Parking features: Gravel, 1 - 4 Spaces
- Attached garage spaces: 1
Features
- Patio & porch: Deck
Lot
- Size: 1.40 Acres
- Features: Neighborhood, Open Lot, Rolling Slope, Wooded
Details
- Additional structures: Shed(s)
- Parcel number: GRNEM07L023
- Zoning: Residential
Construction
Type & style
- Home type: SingleFamily
- Architectural style: Cape Cod
- Property subtype: Single Family Residence
Materials
- Wood Frame, Wood Siding
- Foundation: Block
- Roof: Shingle
Condition
- Year built: 1960
Utilities & green energy
- Electric: Circuit Breakers
- Sewer: Private Sewer
- Water: Private, Well
Community & neighborhood
Location
- Region: Greene
Other
Other facts
- Road surface type: Paved
Price history
| Date | Event | Price |
|---|---|---|
| 8/15/2025 | Sold | $345,000+1.5%$243/sqft |
Source: | ||
| 4/24/2025 | Pending sale | $339,900$240/sqft |
Source: | ||
| 3/27/2025 | Price change | $339,900-2.9%$240/sqft |
Source: | ||
| 3/17/2025 | Listed for sale | $349,900+125.7%$247/sqft |
Source: | ||
| 11/27/2024 | Sold | $155,000-13.4%$109/sqft |
Source: | ||
Public tax history
| Year | Property taxes | Tax assessment |
|---|---|---|
| 2024 | $2,477 | $127,000 |
| 2023 | $2,477 +9.6% | $127,000 |
| 2022 | $2,261 +4.1% | $127,000 |
Find assessor info on the county website
Neighborhood: 04236
Nearby schools
GreatSchools rating
- 7/10Greene Central SchoolGrades: PK-6Distance: 2.3 mi
- 5/10Tripp Middle SchoolGrades: 7-8Distance: 9.1 mi
- 7/10Leavitt Area High SchoolGrades: 9-12Distance: 9.1 mi
Get pre-qualified for a loan
At Zillow Home Loans, we can pre-qualify you in as little as 5 minutes with no impact to your credit score.An equal housing lender. NMLS #10287.
Sell for more on Zillow
Get a Zillow Showcase℠ listing at no additional cost and you could sell for .
$353,800
2% more+$7,076
With Zillow Showcase(estimated)$360,876
