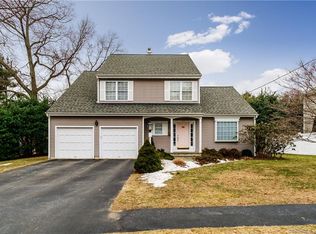Stunning 2015 custom built colonial is located on .31 acres in the desirable University area of Fairfield. This like new home is bright and sunny with an open floor plan. Michaud Builders fine craftsmanship is evident throughout this home with extensive trim work, crown moldings, wainscoting and 9' ceilings. This home checks all the boxes for today's living. Home office with pocket French doors for privacy, large family room opens directly to gourmet kitchen with stunning 9' island, dining room with vaulted ceiling, large pantry, half bath, and great mudroom leads to the attached two car garage. Spacious master suite with tray ceiling, dual walk-in closets and spa-like full bath. Three additional bedrooms also on the second floor, one en-suite and two share jack and jill bath. 3rd floor is framed, insulated and even pre-plumbed for a full bath - ready to be finished. The lower level offers high ceilings and custom window well covers giving you the option to finish. Private level fenced in back yard with irrigation system, large granite patio with gas hook up for fire pit and or BBQ, full house Generac generator. Room for a pool. 1 mile to Metro North train, shopping and many great outdoor dining options.
This property is off market, which means it's not currently listed for sale or rent on Zillow. This may be different from what's available on other websites or public sources.

