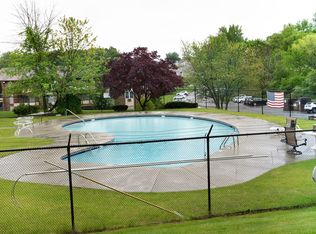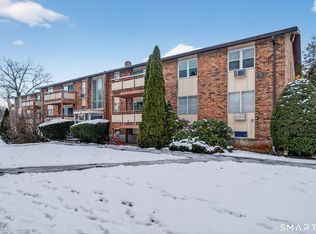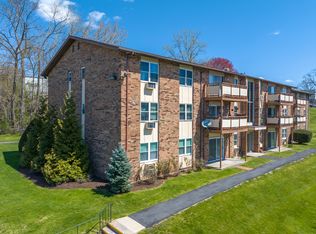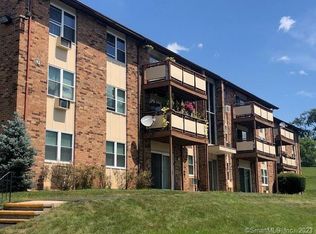Sold for $167,000
$167,000
45 Jefferson Road #1-12, Branford, CT 06405
2beds
880sqft
Condominium
Built in 1972
-- sqft lot
$208,200 Zestimate®
$190/sqft
$1,925 Estimated rent
Home value
$208,200
$196,000 - $223,000
$1,925/mo
Zestimate® history
Loading...
Owner options
Explore your selling options
What's special
Nestled in the heart of Branford, CT, this highly coveted end-unit condo presents a rare opportunity for a new owner. With meticulous maintenance and an enviable location, this 2-bedroom, 1 full bath residence embodies the pinnacle of comfortable living. Upon entering this lovingly cared-for space, you are greeted by newer windows, casting a warm glow throughout the home. The galley kitchen, complete with updated appliances, a dining area, and a spacious living area adorned with an oversized sliding door leading to an attached deck, creates an inviting ambiance for both everyday living and entertaining. Privacy is paramount within the two generously-sized bedrooms, each providing a serene retreat.The newly remodeled bathroom with shower/tub combination is lovely and is perfect for any family. A conveniently located laundry room just down the stairs enhances the home's functionality. The ceiling attic hatchway introduces additional storage options, combining flair with practicality. The condominium's allure extends beyond its confines, as the association diligently manages road and building maintenance, handles snow and trash removal, and even covers heat and water bills, promising a truly carefree lifestyle. This property is not merely a home; it represents a distinctive lifestyle. Seize the opportunity to make this fabulous condo your own by scheduling a viewing before it gracefully exits the market!
Zillow last checked: 8 hours ago
Listing updated: July 09, 2024 at 08:19pm
Listed by:
Christine Maisano 203-500-2097,
Berkshire Hathaway NE Prop. 203-481-0525
Bought with:
Meredith Zipper, RES.0814089
William Raveis Real Estate
Source: Smart MLS,MLS#: 170611743
Facts & features
Interior
Bedrooms & bathrooms
- Bedrooms: 2
- Bathrooms: 1
- Full bathrooms: 1
Primary bedroom
- Level: Main
Bedroom
- Level: Main
Bathroom
- Features: Remodeled
- Level: Main
Dining room
- Level: Main
Kitchen
- Level: Main
Living room
- Level: Main
Heating
- Hot Water, Other
Cooling
- Window Unit(s)
Appliances
- Included: Electric Cooktop, Electric Range, Microwave, Refrigerator, Dishwasher, No Hot Water
Features
- Open Floorplan
- Windows: Thermopane Windows
- Basement: Full
- Attic: Access Via Hatch,Storage
- Has fireplace: No
- Common walls with other units/homes: End Unit
Interior area
- Total structure area: 880
- Total interior livable area: 880 sqft
- Finished area above ground: 880
Property
Parking
- Total spaces: 4
- Parking features: Paved, Parking Lot
- Garage spaces: 4
Features
- Stories: 1
- Patio & porch: Deck
- Exterior features: Rain Gutters, Sidewalk
- Has private pool: Yes
- Pool features: In Ground, Concrete
Lot
- Features: Level
Details
- Parcel number: 2421143
- Zoning: Condominium
Construction
Type & style
- Home type: Condo
- Architectural style: Ranch
- Property subtype: Condominium
- Attached to another structure: Yes
Materials
- Brick
Condition
- New construction: No
- Year built: 1972
Utilities & green energy
- Sewer: Public Sewer
- Water: Public
- Utilities for property: Cable Available
Green energy
- Energy efficient items: Windows
Community & neighborhood
Community
- Community features: Near Public Transport, Library, Medical Facilities, Playground, Shopping/Mall
Location
- Region: Branford
- Subdivision: Branford Hills
HOA & financial
HOA
- Has HOA: Yes
- HOA fee: $415 monthly
- Amenities included: Guest Parking, Pool, Management
- Services included: Maintenance Grounds, Trash, Snow Removal, Heat, Water, Road Maintenance
Price history
| Date | Event | Price |
|---|---|---|
| 2/1/2024 | Sold | $167,000-4.6%$190/sqft |
Source: | ||
| 1/19/2024 | Pending sale | $175,000$199/sqft |
Source: | ||
| 12/1/2023 | Contingent | $175,000$199/sqft |
Source: | ||
| 11/29/2023 | Listed for sale | $175,000+124.4%$199/sqft |
Source: | ||
| 1/24/2002 | Sold | $78,000$89/sqft |
Source: Public Record Report a problem | ||
Public tax history
| Year | Property taxes | Tax assessment |
|---|---|---|
| 2025 | $2,538 +57.7% | $118,600 +124.6% |
| 2024 | $1,609 +2% | $52,800 |
| 2023 | $1,578 +1.5% | $52,800 |
Find assessor info on the county website
Neighborhood: 06405
Nearby schools
GreatSchools rating
- 4/10Mary T. Murphy SchoolGrades: PK-4Distance: 1.9 mi
- 6/10Francis Walsh Intermediate SchoolGrades: 5-8Distance: 3.4 mi
- 5/10Branford High SchoolGrades: 9-12Distance: 2.5 mi
Schools provided by the listing agent
- Elementary: Mary T. Murphy
- High: Branford
Source: Smart MLS. This data may not be complete. We recommend contacting the local school district to confirm school assignments for this home.
Get pre-qualified for a loan
At Zillow Home Loans, we can pre-qualify you in as little as 5 minutes with no impact to your credit score.An equal housing lender. NMLS #10287.
Sell with ease on Zillow
Get a Zillow Showcase℠ listing at no additional cost and you could sell for —faster.
$208,200
2% more+$4,164
With Zillow Showcase(estimated)$212,364



