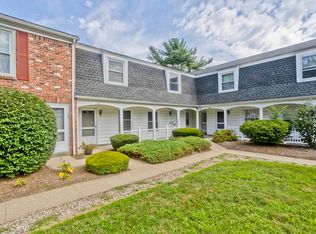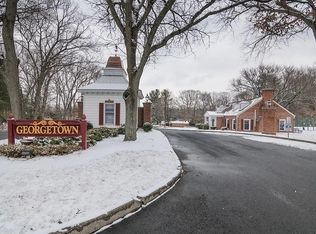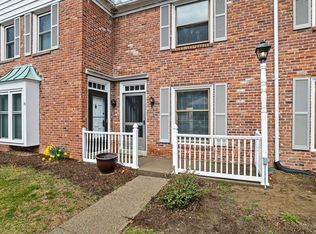Sold for $335,000 on 09/05/25
$335,000
45 Jamestown Dr UNIT 45, Springfield, MA 01108
3beds
1,256sqft
Condominium, Townhouse
Built in 1968
-- sqft lot
$-- Zestimate®
$267/sqft
$-- Estimated rent
Home value
Not available
Estimated sales range
Not available
Not available
Zestimate® history
Loading...
Owner options
Explore your selling options
What's special
Whether you are starting up or downsizing, this updated 3 bedroom condo in desirable Georgetown is ready for its next owners! Situated on the Springfield/Longmeadow line, you have convenient access to shopping, restaurants, walking/hiking trails, golf course, highway access, etc! Enter into a large living room, with newer carpeting and an updated half bath. The living room flows into the updated kitchen with granite counters, stainless steel appliances, tiled backsplash, and plenty of cabinet space. There is also an eat-in area that leads to a sliding glass door for your private courtyard. Upstairs you will find 3 generously sized bedrooms, all with newer carpeting, ceiling fans, and great closet space. The full bathroom is centrally located upstairs and has been fully updated with a new tub/shower surround, tiled floor and vanity with stone top. The complex also offers an in-ground pool and tennis court. Book your showing today or stop by the open house Sunday 7/20 from 11-12:30pm!
Zillow last checked: 8 hours ago
Listing updated: September 07, 2025 at 10:27am
Listed by:
Ryan McDowell 413-218-0848,
Naples Realty Group 413-650-1314
Bought with:
Ryan McDowell
Naples Realty Group
Source: MLS PIN,MLS#: 73406099
Facts & features
Interior
Bedrooms & bathrooms
- Bedrooms: 3
- Bathrooms: 2
- Full bathrooms: 1
- 1/2 bathrooms: 1
Primary bedroom
- Features: Ceiling Fan(s), Closet, Flooring - Wall to Wall Carpet
- Level: Second
Bedroom 2
- Features: Ceiling Fan(s), Closet, Flooring - Wall to Wall Carpet
- Level: Second
Bedroom 3
- Features: Ceiling Fan(s), Closet, Flooring - Wall to Wall Carpet
- Level: Second
Bathroom 1
- Features: Bathroom - Half, Flooring - Stone/Ceramic Tile
- Level: First
Bathroom 2
- Features: Bathroom - Full, Bathroom - With Tub & Shower, Flooring - Stone/Ceramic Tile, Countertops - Upgraded
- Level: Second
Dining room
- Features: Exterior Access, Open Floorplan, Recessed Lighting, Remodeled, Slider, Lighting - Overhead, Flooring - Engineered Hardwood
- Level: First
Kitchen
- Features: Countertops - Stone/Granite/Solid, Countertops - Upgraded, Kitchen Island, Cabinets - Upgraded, Dryer Hookup - Electric, Recessed Lighting, Remodeled, Stainless Steel Appliances, Washer Hookup, Flooring - Engineered Hardwood
- Level: First
Living room
- Features: Bathroom - Half, Flooring - Wall to Wall Carpet, Exterior Access, Open Floorplan, Crown Molding
- Level: First
Heating
- Forced Air, Natural Gas
Cooling
- Central Air
Appliances
- Laundry: Electric Dryer Hookup, Washer Hookup, First Floor
Features
- Flooring: Tile, Carpet, Engineered Hardwood
- Windows: Screens
- Basement: None
- Has fireplace: No
Interior area
- Total structure area: 1,256
- Total interior livable area: 1,256 sqft
- Finished area above ground: 1,256
Property
Parking
- Total spaces: 2
- Parking features: Off Street
- Uncovered spaces: 2
Features
- Patio & porch: Patio - Enclosed
- Exterior features: Patio - Enclosed, Screens, Rain Gutters, Professional Landscaping, Tennis Court(s)
- Pool features: Association, In Ground
Details
- Parcel number: S:07045 P:0260,2589539
- Zoning: R4
Construction
Type & style
- Home type: Townhouse
- Property subtype: Condominium, Townhouse
Materials
- Frame, Brick
- Roof: Shingle
Condition
- Year built: 1968
Utilities & green energy
- Electric: 100 Amp Service
- Sewer: Public Sewer
- Water: Public
- Utilities for property: for Gas Range, for Electric Dryer, Washer Hookup
Community & neighborhood
Community
- Community features: Shopping, Pool, Tennis Court(s), Park, Walk/Jog Trails, Golf, Medical Facility, Bike Path, Highway Access, House of Worship, Private School, Public School, University
Location
- Region: Springfield
HOA & financial
HOA
- HOA fee: $418 monthly
- Amenities included: Hot Water, Pool, Tennis Court(s), Recreation Facilities
- Services included: Heat, Gas, Maintenance Structure, Road Maintenance, Maintenance Grounds, Snow Removal, Trash
Price history
| Date | Event | Price |
|---|---|---|
| 9/5/2025 | Sold | $335,000+1.5%$267/sqft |
Source: MLS PIN #73406099 | ||
| 7/30/2025 | Contingent | $329,900$263/sqft |
Source: MLS PIN #73406099 | ||
| 7/24/2025 | Listed for sale | $329,900$263/sqft |
Source: MLS PIN #73406099 | ||
| 7/19/2025 | Contingent | $329,900$263/sqft |
Source: MLS PIN #73406099 | ||
| 7/17/2025 | Listed for sale | $329,900$263/sqft |
Source: MLS PIN #73406099 | ||
Public tax history
Tax history is unavailable.
Neighborhood: Forest Park
Nearby schools
GreatSchools rating
- 5/10Frederick Harris Elementary SchoolGrades: PK-5Distance: 1.9 mi
- 3/10Forest Park Middle SchoolGrades: 6-8Distance: 1.2 mi
- NALiberty Preparatory AcademyGrades: 9-12Distance: 1.4 mi

Get pre-qualified for a loan
At Zillow Home Loans, we can pre-qualify you in as little as 5 minutes with no impact to your credit score.An equal housing lender. NMLS #10287.


