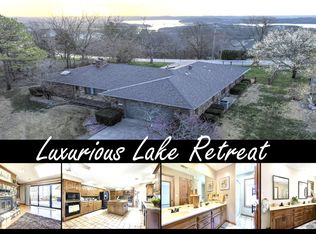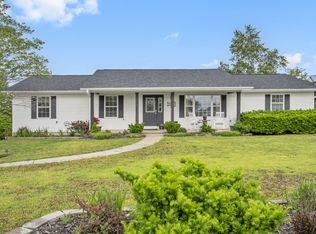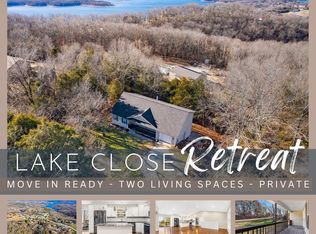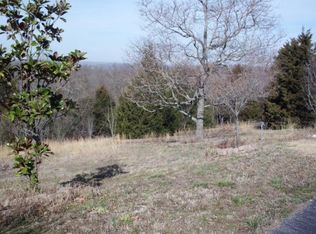Closed
Price Unknown
45 James View Road, Kimberling City, MO 65686
4beds
2,464sqft
Single Family Residence
Built in 1991
0.34 Acres Lot
$292,100 Zestimate®
$--/sqft
$2,136 Estimated rent
Home value
$292,100
$272,000 - $315,000
$2,136/mo
Zestimate® history
Loading...
Owner options
Explore your selling options
What's special
Imagine waking up each morning to the crisp Ozark air, stepping onto your brand-new back deck (2023) with a hot cup of coffee, and soaking in the spectacular views--with just a peek of Table Rock Lake shimmering in the distance. This peaceful, nature-filled lifestyle is waiting for you at 45 James View Rd.This 4-bedroom, 2-bathroom ranch-style home offers 2,496 sq. ft. of beautifully designed space, making it the perfect retreat for families, weekend adventurers, or anyone craving the charm of lake life. The entire exterior has recently been repainted, giving the home a fresh, updated look that complements the natural surroundings. Inside, new flooring throughout the upstairs makes every step feel clean and inviting. The wood-burning fireplace sets the perfect mood for crisp autumn evenings and cozy winter nights.Need extra space? The full basement provides endless possibilities--whether you dream of a game room, a home gym, or a separate guest area for visiting friends and family. With a shared well and well-maintained roads, you can enjoy year-round comfort with ease.Location is everything, and this home places you right in the heart of Kimberling City's most desirable offerings. Spend your weekends boating, fishing, or enjoying the scenic beauty just minutes from Table Rock Lake. When you're ready to explore, downtown Kimberling City is only 10 minutes away, featuring charming spas, boutiques, local eateries, and even boat-up restaurants at the popular Port of Kimberling Marina.Whether you're looking for a full-time home or a vacation retreat in the sought-after Table Rock Lake area, this is the opportunity you've been waiting for. Don't just dream about lake life--make it yours today!
Zillow last checked: 8 hours ago
Listing updated: December 22, 2025 at 07:58am
Listed by:
Thayne Robertson 417-294-0998,
Heritage Realty and Development,
Greg MacDonald 417-559-4822,
Heritage Realty and Development
Bought with:
James M. Fiorini, 2017035674
Stone Creek Realty, LLC
Source: SOMOMLS,MLS#: 60296252
Facts & features
Interior
Bedrooms & bathrooms
- Bedrooms: 4
- Bathrooms: 2
- Full bathrooms: 2
Heating
- Heat Pump, Fireplace(s), Electric, Wood
Cooling
- Heat Pump, Ceiling Fan(s)
Appliances
- Included: Dishwasher, Free-Standing Electric Oven, Microwave, Refrigerator, Electric Water Heater, Disposal
- Laundry: In Basement, W/D Hookup
Features
- Internet - Cellular/Wireless, Internet - Cable, Soaking Tub, Walk-In Closet(s), Walk-in Shower
- Flooring: Carpet, Luxury Vinyl
- Windows: Double Pane Windows
- Basement: Walk-Out Access,Utility,Finished,Full
- Has fireplace: Yes
- Fireplace features: Family Room, Wood Burning
Interior area
- Total structure area: 2,464
- Total interior livable area: 2,464 sqft
- Finished area above ground: 1,232
- Finished area below ground: 1,232
Property
Parking
- Total spaces: 2
- Parking features: Garage - Attached
- Attached garage spaces: 2
Features
- Levels: One
- Stories: 1
- Patio & porch: Deck, Front Porch
- Has spa: Yes
- Spa features: Bath
- Has view: Yes
- View description: Lake
- Has water view: Yes
- Water view: Lake
Lot
- Size: 0.34 Acres
- Features: Cleared
Details
- Additional structures: Outbuilding, Shed(s)
- Parcel number: 143.005003001012.000
Construction
Type & style
- Home type: SingleFamily
- Architectural style: Ranch
- Property subtype: Single Family Residence
Materials
- Brick, Lap Siding, Cedar
- Foundation: Poured Concrete
- Roof: Composition
Condition
- Year built: 1991
Utilities & green energy
- Sewer: Septic Tank
- Water: Shared Well
Community & neighborhood
Security
- Security features: Smoke Detector(s)
Location
- Region: Kimberling City
- Subdivision: Stonebridge West
HOA & financial
HOA
- HOA fee: $50 annually
Other
Other facts
- Listing terms: Cash,VA Loan,USDA/RD,FHA,Conventional
- Road surface type: Asphalt
Price history
| Date | Event | Price |
|---|---|---|
| 12/19/2025 | Sold | -- |
Source: | ||
| 9/29/2025 | Pending sale | $299,900$122/sqft |
Source: | ||
| 7/24/2025 | Price change | $299,900-5.6%$122/sqft |
Source: | ||
| 7/5/2025 | Price change | $317,750-6.3%$129/sqft |
Source: | ||
| 6/28/2025 | Pending sale | $339,200$138/sqft |
Source: | ||
Public tax history
| Year | Property taxes | Tax assessment |
|---|---|---|
| 2024 | $990 +0.1% | $20,220 |
| 2023 | $989 +0.8% | $20,220 +0.2% |
| 2022 | $982 | $20,180 |
Find assessor info on the county website
Neighborhood: 65686
Nearby schools
GreatSchools rating
- 8/10Reeds Spring Elementary SchoolGrades: 2-4Distance: 7.5 mi
- 3/10Reeds Spring Middle SchoolGrades: 7-8Distance: 7.3 mi
- 5/10Reeds Spring High SchoolGrades: 9-12Distance: 7.2 mi
Schools provided by the listing agent
- Elementary: Reeds Spring
- Middle: Reeds Spring
- High: Reeds Spring
Source: SOMOMLS. This data may not be complete. We recommend contacting the local school district to confirm school assignments for this home.



