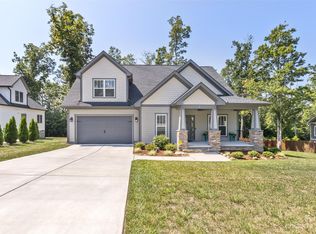This pristine craftsman-style home will blow you away with features and space. The large open floor plan flows so perfectly that it allows for grand entertaining while not feeling so massive for a quiet family night of dinner and movies around the fireplace. The kitchen features a large eat-at island as well as breakfast nook and pantry. All of the bedrooms are over-sized and boast walk-in closets. The master suite features extensive tile work and large walk-in shower. You will find an over-sized bonus room upstairs that can function as a theatre/play room as well as a second master suite. The builder picked one of the best lots to build this home on. The yard is large and flat with plenty of space for firepit, gardens, and paths. This can all be seen from the large tongue & groove covered rear deck. The lot offers plenty of wooded privacy and nature views. All of this is offered in the quaint 25-home community of Country Walk. The developer has installed a covered bus stop at entrance
This property is off market, which means it's not currently listed for sale or rent on Zillow. This may be different from what's available on other websites or public sources.
