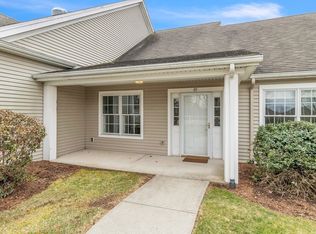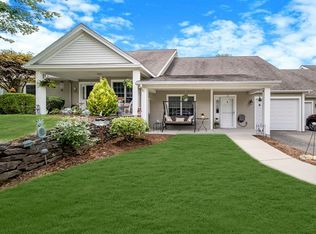Sold for $455,000 on 10/08/25
$455,000
45 Ivy Cir UNIT 45, Wilbraham, MA 01095
2beds
1,752sqft
Condominium
Built in 2005
-- sqft lot
$-- Zestimate®
$260/sqft
$-- Estimated rent
Home value
Not available
Estimated sales range
Not available
Not available
Zestimate® history
Loading...
Owner options
Explore your selling options
What's special
FIRST FLOOR LIVING AWAITS! Presenting the Cambridge Unit in the sought-after 55+ Gardens of Wilbraham community. A functional living space and a two-car garage, this home features mountain views from the front porch and a low-maintenance lifestyle.The living room showcases floor-to-ceiling windows and brand new wall to wall carpet, the eat-in kitchen connects seamlessly to the dining room with hardwood flooring. Two spacious primary en suites include private baths with ceramic tile and walk-in closets. A sunroom surrounded by windows provides a peaceful retreat, and the first-floor laundry with a half bath adds convenience.The community’s amenities include a heated pool, fitness center, library, media room, and more, offering a range of recreational options. Experience ease and comfort in this thoughtfully designed home!
Zillow last checked: 8 hours ago
Listing updated: October 08, 2025 at 10:36am
Listed by:
Marisol Franco 413-427-0151,
Coldwell Banker Realty - Western MA 413-567-8931
Bought with:
Christine Ferris
Ideal Real Estate Services, Inc.
Source: MLS PIN,MLS#: 73397613
Facts & features
Interior
Bedrooms & bathrooms
- Bedrooms: 2
- Bathrooms: 3
- Full bathrooms: 2
- 1/2 bathrooms: 1
Primary bedroom
- Features: Walk-In Closet(s), Flooring - Wall to Wall Carpet
- Level: First
Bedroom 2
- Features: Walk-In Closet(s), Flooring - Wall to Wall Carpet
- Level: First
Primary bathroom
- Features: Yes
Bathroom 1
- Features: Bathroom - Full, Bathroom - Tiled With Shower Stall, Flooring - Stone/Ceramic Tile
- Level: First
Bathroom 2
- Features: Bathroom - Full, Flooring - Stone/Ceramic Tile
- Level: First
Bathroom 3
- Features: Bathroom - Half
- Level: First
Dining room
- Features: Flooring - Hardwood
- Level: First
Kitchen
- Features: Flooring - Hardwood, Dining Area
- Level: First
Living room
- Features: Ceiling Fan(s), Flooring - Wall to Wall Carpet
- Level: First
Heating
- Forced Air, Natural Gas
Cooling
- Central Air
Appliances
- Laundry: First Floor
Features
- Sun Room
- Flooring: Tile, Carpet, Hardwood, Flooring - Wall to Wall Carpet
- Has basement: Yes
- Has fireplace: No
Interior area
- Total structure area: 1,752
- Total interior livable area: 1,752 sqft
- Finished area above ground: 1,752
Property
Parking
- Total spaces: 6
- Parking features: Attached, Off Street, Paved
- Attached garage spaces: 2
- Uncovered spaces: 4
Features
- Patio & porch: Porch
- Exterior features: Porch, Rain Gutters, Professional Landscaping
- Pool features: Association, In Ground
Details
- Parcel number: M:6730 B:3 L:101863,4679542
- Zoning: RES
Construction
Type & style
- Home type: Condo
- Property subtype: Condominium
Materials
- Frame
- Roof: Shingle
Condition
- Year built: 2005
Utilities & green energy
- Electric: Circuit Breakers
- Sewer: Public Sewer
- Water: Public
Community & neighborhood
Community
- Community features: Shopping, Golf, Adult Community
Senior living
- Senior community: Yes
Location
- Region: Wilbraham
HOA & financial
HOA
- HOA fee: $759 monthly
- Amenities included: Pool, Fitness Center, Clubhouse
- Services included: Water, Sewer, Maintenance Structure, Road Maintenance, Maintenance Grounds, Snow Removal
Price history
| Date | Event | Price |
|---|---|---|
| 10/8/2025 | Sold | $455,000-4.2%$260/sqft |
Source: MLS PIN #73397613 | ||
| 8/5/2025 | Price change | $475,000-4%$271/sqft |
Source: MLS PIN #73397613 | ||
| 6/27/2025 | Listed for sale | $495,000$283/sqft |
Source: MLS PIN #73397613 | ||
| 6/23/2025 | Listing removed | $495,000$283/sqft |
Source: MLS PIN #73328184 | ||
| 5/30/2025 | Price change | $495,000-2.8%$283/sqft |
Source: MLS PIN #73328184 | ||
Public tax history
Tax history is unavailable.
Neighborhood: 01095
Nearby schools
GreatSchools rating
- 5/10Stony Hill SchoolGrades: 2-3Distance: 1.7 mi
- 5/10Wilbraham Middle SchoolGrades: 6-8Distance: 1 mi
- 8/10Minnechaug Regional High SchoolGrades: 9-12Distance: 2.7 mi

Get pre-qualified for a loan
At Zillow Home Loans, we can pre-qualify you in as little as 5 minutes with no impact to your credit score.An equal housing lender. NMLS #10287.

